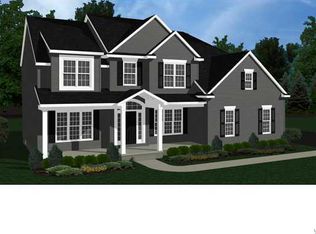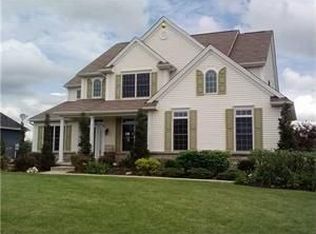Closed
$749,900
7337 Paddock Ridge Rd, North Tonawanda, NY 14120
4beds
3,008sqft
Single Family Residence
Built in 2011
0.73 Acres Lot
$752,900 Zestimate®
$249/sqft
$3,833 Estimated rent
Home value
$752,900
$715,000 - $791,000
$3,833/mo
Zestimate® history
Loading...
Owner options
Explore your selling options
What's special
Searching for the perfect holiday gift? Your hunt is over, this heavenly 4 bedroom home is just what you’ve been looking for!
This beautiful Colonial filled with fine finishes and a fabulous floor plan has sensational space for hosting the holidays and summer celebrations.
First flr showcases a 2 story foyer, formal dining room and den with custom cabinetry and French doors.
The bright eat-in kitchen with Granite counters has a walk-in pantry, breakfast bar and beverage serving area.
Fabulous family room has wonderful windows, gas fireplace, and soaring ceiling.
The spectacular sunrm is great for a dining or sitting area and looks over the magnificent yard complete with a paver patio, firepit, stone wall, and shed. Pretty powder room.
2nd floor boasts all nice sized bedrooms, owners suite has a walk in closet and glamour bath.
10 ft ceilings, luxurious exterior lighting and landscaping, generator, security, new painting, and carpeting. Close to all conveniences. I’d like to Welcome you to your home!
Some rooms have been virtually staged.
Home was professionally measured and measurment attached.
Zillow last checked: 8 hours ago
Listing updated: February 12, 2024 at 06:18am
Listed by:
Karen Baker Levin 716-830-7264,
Howard Hanna WNY Inc
Bought with:
Amanda Taborda, 10401240242
Danahy Real Estate
Source: NYSAMLSs,MLS#: B1513391 Originating MLS: Buffalo
Originating MLS: Buffalo
Facts & features
Interior
Bedrooms & bathrooms
- Bedrooms: 4
- Bathrooms: 3
- Full bathrooms: 2
- 1/2 bathrooms: 1
- Main level bathrooms: 1
Bedroom 1
- Level: Second
- Dimensions: 20.00 x 13.00
Bedroom 1
- Level: Second
- Dimensions: 20.00 x 13.00
Bedroom 2
- Level: Second
- Dimensions: 14.00 x 11.00
Bedroom 2
- Level: Second
- Dimensions: 14.00 x 11.00
Bedroom 3
- Level: Second
- Dimensions: 13.00 x 12.00
Bedroom 3
- Level: Second
- Dimensions: 13.00 x 12.00
Bedroom 4
- Level: Second
- Dimensions: 12.00 x 12.00
Bedroom 4
- Level: Second
- Dimensions: 12.00 x 12.00
Dining room
- Level: First
- Dimensions: 15.00 x 13.00
Dining room
- Level: First
- Dimensions: 15.00 x 13.00
Family room
- Level: First
- Dimensions: 20.00 x 15.00
Family room
- Level: First
- Dimensions: 20.00 x 15.00
Kitchen
- Level: First
- Dimensions: 27.00 x 12.00
Kitchen
- Level: First
- Dimensions: 27.00 x 12.00
Other
- Level: First
- Dimensions: 12.00 x 10.00
Other
- Level: First
- Dimensions: 18.00 x 12.00
Other
- Level: First
- Dimensions: 8.00 x 7.00
Other
- Level: First
- Dimensions: 18.00 x 12.00
Other
- Level: First
- Dimensions: 8.00 x 7.00
Other
- Level: First
- Dimensions: 12.00 x 10.00
Heating
- Gas
Cooling
- Central Air
Appliances
- Included: Dishwasher, Free-Standing Range, Disposal, Gas Oven, Gas Range, Gas Water Heater, Microwave, Oven, Refrigerator, Wine Cooler
- Laundry: Main Level
Features
- Breakfast Bar, Ceiling Fan(s), Separate/Formal Dining Room, Entrance Foyer, Eat-in Kitchen, Granite Counters, Jetted Tub, Kitchen Island, Kitchen/Family Room Combo, Pantry, Walk-In Pantry, Bath in Primary Bedroom
- Flooring: Carpet, Hardwood, Varies
- Basement: Full,Sump Pump
- Number of fireplaces: 2
Interior area
- Total structure area: 3,008
- Total interior livable area: 3,008 sqft
Property
Parking
- Total spaces: 3
- Parking features: Attached, Garage, Driveway, Garage Door Opener
- Attached garage spaces: 3
Features
- Levels: Two
- Stories: 2
- Patio & porch: Open, Patio, Porch
- Exterior features: Blacktop Driveway, Fence, Sprinkler/Irrigation, Patio
- Fencing: Partial
Lot
- Size: 0.73 Acres
- Dimensions: 100 x 0
- Features: Residential Lot
Details
- Additional structures: Shed(s), Storage
- Parcel number: 2932001650030002031000
- Special conditions: Standard
- Other equipment: Generator
Construction
Type & style
- Home type: SingleFamily
- Architectural style: Two Story
- Property subtype: Single Family Residence
Materials
- Stone, Vinyl Siding, Copper Plumbing
- Foundation: Other, See Remarks
- Roof: Asphalt
Condition
- Resale
- Year built: 2011
Details
- Builder model: Forbes
Utilities & green energy
- Electric: Circuit Breakers
- Sewer: Connected
- Water: Connected, Public
- Utilities for property: Sewer Connected, Water Connected
Community & neighborhood
Security
- Security features: Security System Owned
Location
- Region: North Tonawanda
- Subdivision: Pendleton
Other
Other facts
- Listing terms: Cash,Conventional
Price history
| Date | Event | Price |
|---|---|---|
| 2/9/2024 | Sold | $749,900$249/sqft |
Source: | ||
| 12/23/2023 | Pending sale | $749,900$249/sqft |
Source: | ||
| 12/13/2023 | Listed for sale | $749,900+4.9%$249/sqft |
Source: | ||
| 5/19/2022 | Sold | $715,000+11.7%$238/sqft |
Source: | ||
| 4/14/2022 | Pending sale | $639,900$213/sqft |
Source: | ||
Public tax history
| Year | Property taxes | Tax assessment |
|---|---|---|
| 2024 | -- | $311,400 |
| 2023 | -- | $311,400 +7.4% |
| 2022 | -- | $290,000 |
Find assessor info on the county website
Neighborhood: 14120
Nearby schools
GreatSchools rating
- NAFricano Primary SchoolGrades: K-2Distance: 3.5 mi
- 7/10Starpoint Middle SchoolGrades: 6-8Distance: 3.5 mi
- 9/10Starpoint High SchoolGrades: 9-12Distance: 3.5 mi
Schools provided by the listing agent
- District: Starpoint
Source: NYSAMLSs. This data may not be complete. We recommend contacting the local school district to confirm school assignments for this home.

