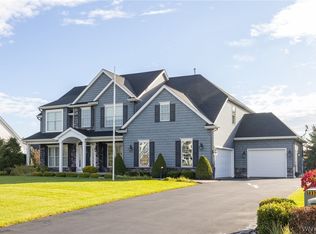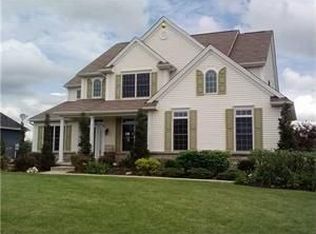Gable accents w/ a custom porch, give this home plenty ofcurb appeal. Inside, the two-story foyer is flanked by the formal dining room & den w/french doors. The fully equipped kitchen w/ bright sun room is perfect for entertaining. The adjoining two-story great room includes a warm and relaxing fireplace, along w/ a full wall of stacked windows, brightening this dream home. The 2nd floor leads to a lavish owner's suite w/ oversized walk-in closet & stylish spa bath including granite countertops. Down the hall you will find 3 additional bedrooms w/ an adjacent bath. Make selections. Near 990.
This property is off market, which means it's not currently listed for sale or rent on Zillow. This may be different from what's available on other websites or public sources.

