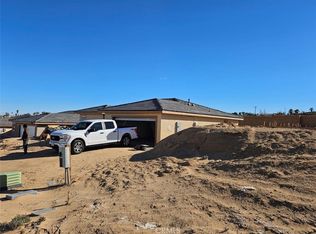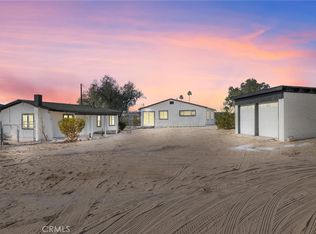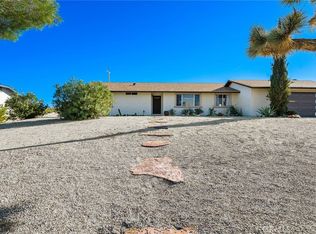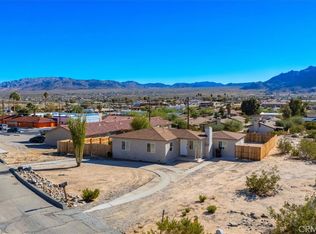ANTICIPATED COMPLETION LATE DECEMBER!!! NEW PHOTOS COMING BY JANUARY 1st. This lovely 3 bed, 3.5 bath home is the builder's coveted SUMMER PLAN in what many call "The Best Neighborhood In 29 Palms," TURTLE ROCK in 29!! The home provides a great room off the entry with HIGH CEILINGS in the Living Room and Kitchen, plus THREE SEPARATE SUITES!! Primary suite includes a large bedroom, spacious walk-in closet, large bathroom with tub/shower combo and dual sinks. The two secondary suites on the opposite wing of the house also include large bedrooms plus their own full bathroom. Interior laundry room adjacent to the garage. Finishing touches include SOLAR ARRAY ON THE ROOF; VINYL PLANK FLOORING THROUGHOUT; SHAKER WHITE CABINETRY; CALCATTA WHITE QUARTZ COUNTERTOPS; and STAINLESS STEEL APPLIANCES. North facing with nice views off the front porch. Convenient to the Marine Corps Base & Joshua Tree National Park. Submit your offer to be the FIRST EVER occupant of this new home! Agents, please note the offer instructions in the supplement on the MLS. BUYERS - ASK ABOUT SELLER ASSISTANCE WITH FINANCING AND / OR CLOSING COSTS!!!!!!!!!!!!!!!!!!!
New construction
Listing Provided by:
Frank Delzompo DRE #01379810 951-326-7330,
Sand to Sea Properties, Inc,
Listing Team: The Delzompo Team
Price cut: $400 (11/20)
$379,500
73369 Corbin Rd, Twentynine Palms, CA 92277
3beds
1,400sqft
Est.:
Single Family Residence
Built in 2025
7,202 Square Feet Lot
$-- Zestimate®
$271/sqft
$162/mo HOA
What's special
Three separate suitesSpacious walk-in closetPrimary suiteShaker white cabinetryHigh ceilingsCalcatta white quartz countertopsStainless steel appliances
- 244 days |
- 93 |
- 5 |
Zillow last checked: 8 hours ago
Listing updated: November 20, 2025 at 11:19am
Listing Provided by:
Frank Delzompo DRE #01379810 951-326-7330,
Sand to Sea Properties, Inc,
Listing Team: The Delzompo Team
Source: CRMLS,MLS#: SW25084049 Originating MLS: California Regional MLS
Originating MLS: California Regional MLS
Tour with a local agent
Facts & features
Interior
Bedrooms & bathrooms
- Bedrooms: 3
- Bathrooms: 4
- Full bathrooms: 3
- 1/2 bathrooms: 1
- Main level bathrooms: 4
- Main level bedrooms: 3
Rooms
- Room types: Bedroom, Great Room, Kitchen, Laundry, Other
Bedroom
- Features: All Bedrooms Down
Bathroom
- Features: Bathtub, Quartz Counters, Separate Shower
Kitchen
- Features: Quartz Counters
Other
- Features: Walk-In Closet(s)
Heating
- Electric, Forced Air, Heat Pump
Cooling
- Central Air, Heat Pump
Appliances
- Included: Microwave, Refrigerator
- Laundry: Washer Hookup, Electric Dryer Hookup, Inside
Features
- Eat-in Kitchen, High Ceilings, Quartz Counters, Recessed Lighting, All Bedrooms Down, Walk-In Closet(s)
- Flooring: See Remarks
- Windows: Casement Window(s), Double Pane Windows
- Has fireplace: No
- Fireplace features: None
- Common walls with other units/homes: No Common Walls
Interior area
- Total interior livable area: 1,400 sqft
Property
Parking
- Total spaces: 2
- Parking features: Door-Single, Garage Faces Front, Garage, Garage Door Opener
- Attached garage spaces: 2
Features
- Levels: One
- Stories: 1
- Entry location: 1
- Patio & porch: Front Porch
- Pool features: None
- Spa features: None
- Fencing: New Condition
- Has view: Yes
- View description: Desert, Mountain(s), Neighborhood
Lot
- Size: 7,202 Square Feet
- Features: Sloped Down, No Landscaping
Details
- Parcel number: 0621361160000
- Special conditions: Standard
Construction
Type & style
- Home type: SingleFamily
- Architectural style: See Remarks
- Property subtype: Single Family Residence
Materials
- Stucco
- Foundation: Slab
- Roof: Concrete,Tile
Condition
- Turnkey
- New construction: Yes
- Year built: 2025
Details
- Builder model: Summer Plan
- Builder name: Chisel & Tool
Utilities & green energy
- Electric: Electricity - On Property, Photovoltaics Seller Owned
- Sewer: Shared Septic
- Water: Public
- Utilities for property: Electricity Connected, Water Connected
Green energy
- Energy generation: Solar
Community & HOA
Community
- Features: Rural
- Security: Carbon Monoxide Detector(s), Fire Sprinkler System, Smoke Detector(s)
HOA
- Has HOA: Yes
- Amenities included: Maintenance Grounds, Management
- Services included: Sewer
- HOA fee: $162 monthly
- HOA name: Turtlerock in 29
- HOA phone: 760-776-5100
Location
- Region: Twentynine Palms
Financial & listing details
- Price per square foot: $271/sqft
- Tax assessed value: $125,674
- Annual tax amount: $1,576
- Date on market: 4/18/2025
- Cumulative days on market: 245 days
- Listing terms: Submit
- Inclusions: kitchen appliances
- Road surface type: Paved
Estimated market value
Not available
Estimated sales range
Not available
$2,754/mo
Price history
Price history
| Date | Event | Price |
|---|---|---|
| 11/20/2025 | Price change | $379,500-0.1%$271/sqft |
Source: | ||
| 4/18/2025 | Listed for sale | $379,900+4881.6%$271/sqft |
Source: | ||
| 10/24/2019 | Sold | $7,626+52.5%$5/sqft |
Source: Public Record Report a problem | ||
| 6/20/2017 | Sold | $5,000$4/sqft |
Source: Public Record Report a problem | ||
Public tax history
Public tax history
| Year | Property taxes | Tax assessment |
|---|---|---|
| 2025 | $1,576 +450.4% | $125,674 +1570.1% |
| 2024 | $286 +2.4% | $7,525 +2% |
| 2023 | $280 +2.4% | $7,377 +2% |
Find assessor info on the county website
BuyAbility℠ payment
Est. payment
$2,500/mo
Principal & interest
$1844
Property taxes
$361
Other costs
$295
Climate risks
Neighborhood: 92277
Nearby schools
GreatSchools rating
- 4/10Oasis Elementary SchoolGrades: K-6Distance: 1.1 mi
- 7/10Twentynine Palms Junior High SchoolGrades: 7-8Distance: 1.4 mi
- 6/10Twentynine Palms High SchoolGrades: 9-12Distance: 1.3 mi
- Loading
- Loading




