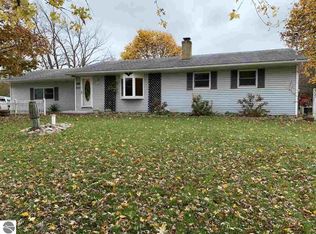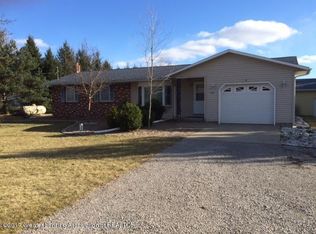Sold for $178,000
$178,000
7336 W Maple Rapids Rd, Saint Johns, MI 48879
3beds
2,080sqft
Single Family Residence
Built in 1908
2.5 Acres Lot
$186,200 Zestimate®
$86/sqft
$1,619 Estimated rent
Home value
$186,200
$153,000 - $225,000
$1,619/mo
Zestimate® history
Loading...
Owner options
Explore your selling options
What's special
***We are in receipt of offers and sellers have asked that all best and final offers be due by 3:00 p.m. 9/25/24. Thank you!*** Discover the possibilities at 7336 Maple Rapids Rd. St. Johns. Located in the beautiful countryside North of St. Johns, this property is the perfect peaceful farm setting, while still easily accessible to all the conveniences that this lovely town has to offer. With 2.5 scenic acres, this property offers an ideal setting for those seeking a country lifestyle while being just minutes from town.
The home has so many possibilities! The large living room is connected to the dining room, which could make entertaining a breeze. On the main floor you will also find a primary bedroom and bathroom, and a conveniently located laundry area. Upstairs there are 2 more bedrooms. But wait, there's more! You will also find 2 additional unfinished bedrooms and an unfinished bathroom just waiting for your finishing touches. Whether you're looking to start a hobby farm, need space or simply want to enjoy the tranquility this home has it all.
The property also includes some great outbuildings, with a pole barn and another historic barn that boasts over 3,000 sq. feet. The potential is endless!
This is the perfect time to take in one of the amazing cider mills just moments away and schedule a tour of this lovely property, don't miss out on this unique opportunity, call to schedule today!
Zillow last checked: 8 hours ago
Listing updated: December 16, 2024 at 11:48am
Listed by:
Missy Lord 517-669-8118,
RE/MAX Real Estate Professionals Dewitt,
Cammi Robinson 989-640-0002,
RE/MAX Real Estate Professionals Dewitt
Bought with:
Marybeth J Birchmeier, 6501411590
Century 21 Affiliated
Source: Greater Lansing AOR,MLS#: 283693
Facts & features
Interior
Bedrooms & bathrooms
- Bedrooms: 3
- Bathrooms: 1
- Full bathrooms: 1
Primary bedroom
- Description: Buyer to verify all measurements
- Level: First
- Area: 100 Square Feet
- Dimensions: 10 x 10
Bedroom 2
- Description: Buyer to verify all measurements
- Level: Second
- Area: 100 Square Feet
- Dimensions: 10 x 10
Bedroom 3
- Description: Buyer to verify all measurements
- Level: Second
- Area: 100 Square Feet
- Dimensions: 10 x 10
Bathroom 1
- Description: Buyer to verify all measurements
- Level: First
- Area: 48 Square Feet
- Dimensions: 8 x 6
Dining room
- Description: Buyer to verify all measurements
- Level: First
- Area: 81 Square Feet
- Dimensions: 9 x 9
Kitchen
- Description: Buyer to verify all measurements
- Level: First
- Area: 135 Square Feet
- Dimensions: 15 x 9
Living room
- Description: Buyer to verify all measurements
- Level: First
- Area: 162 Square Feet
- Dimensions: 18 x 9
Heating
- Forced Air, Wood, Other, See Remarks
Cooling
- None
Appliances
- Included: Water Heater, Washer, Refrigerator, Range, Dryer
- Laundry: In Kitchen, Main Level
Features
- Primary Downstairs
- Flooring: Combination, Linoleum, Wood
- Basement: Michigan
- Has fireplace: No
- Fireplace features: None
Interior area
- Total structure area: 3,120
- Total interior livable area: 2,080 sqft
- Finished area above ground: 2,080
- Finished area below ground: 0
Property
Parking
- Total spaces: 2
- Parking features: Driveway
- Garage spaces: 2
- Has uncovered spaces: Yes
Features
- Levels: Two
- Stories: 2
- Patio & porch: Front Porch, Porch
- Pool features: None
- Fencing: None
- Has view: Yes
- View description: Rural
Lot
- Size: 2.50 Acres
- Dimensions: 326 x 324
- Features: Back Yard, Few Trees, Front Yard
Details
- Additional structures: Barn(s), Pole Barn
- Foundation area: 1040
- Parcel number: 1908000440002000
- Zoning description: Zoning
Construction
Type & style
- Home type: SingleFamily
- Architectural style: Traditional
- Property subtype: Single Family Residence
Materials
- Wood Siding
- Foundation: Combination
- Roof: Shingle
Condition
- Year built: 1908
Utilities & green energy
- Electric: 100 Amp Service
- Sewer: Septic Tank
- Water: Well
- Utilities for property: See Remarks
Community & neighborhood
Location
- Region: Saint Johns
- Subdivision: None
Other
Other facts
- Listing terms: Cash,Conventional
- Road surface type: Paved
Price history
| Date | Event | Price |
|---|---|---|
| 12/13/2024 | Sold | $178,000+1.2%$86/sqft |
Source: | ||
| 12/12/2024 | Pending sale | $175,900$85/sqft |
Source: | ||
| 10/10/2024 | Listed for sale | $175,900$85/sqft |
Source: | ||
| 9/26/2024 | Contingent | $175,900$85/sqft |
Source: | ||
| 9/20/2024 | Listed for sale | $175,900$85/sqft |
Source: | ||
Public tax history
| Year | Property taxes | Tax assessment |
|---|---|---|
| 2025 | $630 | $92,100 +29.7% |
| 2024 | -- | $71,000 +10.1% |
| 2023 | -- | $64,500 +8% |
Find assessor info on the county website
Neighborhood: 48879
Nearby schools
GreatSchools rating
- 6/10Fulton Elementary SchoolGrades: PK-5Distance: 5.3 mi
- 6/10Fulton Middle SchoolGrades: 6-8Distance: 5.3 mi
- 6/10Fulton High SchoolGrades: 9-12Distance: 5.3 mi
Schools provided by the listing agent
- High: Fulton
- District: Fulton
Source: Greater Lansing AOR. This data may not be complete. We recommend contacting the local school district to confirm school assignments for this home.
Get pre-qualified for a loan
At Zillow Home Loans, we can pre-qualify you in as little as 5 minutes with no impact to your credit score.An equal housing lender. NMLS #10287.
Sell with ease on Zillow
Get a Zillow Showcase℠ listing at no additional cost and you could sell for —faster.
$186,200
2% more+$3,724
With Zillow Showcase(estimated)$189,924

