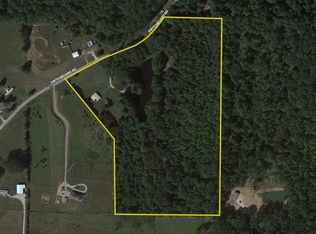Own a gorgeous piece of the Indiana countryside! Located only 20 minutes from downtown Bloomington in the rolling hills, this home has the privacy and beauty with the convenience of being close to town and McCormick's Creek State Park. This property consists of 4200+ square feet of finished living space, 500+ square feet of unfinished potential, and 10+ gorgeous acres of hillside and fantastic views. As you walk from the brand new, large, wrap-around deck through the main door, modern comfort with timeless tradition. Solid oak trim and crown molding are found in every room on the main floor, accented with hardwood floors and porcelain tile. The kitchen consists of custom oak cabinets, glass shelving, a country sink, and a huge island w/ quartz counter-tops a. The living room, reading room/formal dining room, laundry room, and two half bathrooms can be found on the main floor as well. The living room has a brand new propane fireplace and full glass French doors that lead to the back porch and a Jacuzzi hot tub. A few steps from the kitchen is a large recreation room complete with surround sound and projection system to make for a movie-like tv experience! On the second floor, visitors will find all four bedrooms, two of which have private, attached full bathrooms. A hallway bathroom provides access for the other two bedrooms. The master suite contains his and her sinks as well as a large jetted tub and custom, full tile walk-in shower. The master includes a walk-in closet with plenty of room for clothes. The entire house sits on top of a full basement that has been partially finished and has plenty of storage and or contains all materials to finish the remainder of the basement. If desired, a potential 5th bedroom is already framed out and a 6th full bathroom has been plumbed and ready with a surround tub/shower and materials included to finish. This house has been recently updated with new carpet and more and contains the best views around. Outside, a brand new, quarter-mile asphalt drive leads from the road to a brand new two-car garage with plenty of storage space. Come see this custom home today!
This property is off market, which means it's not currently listed for sale or rent on Zillow. This may be different from what's available on other websites or public sources.

