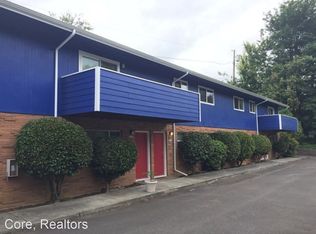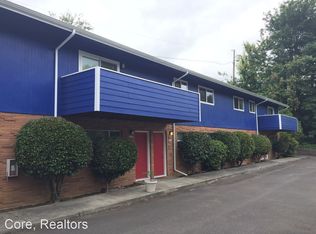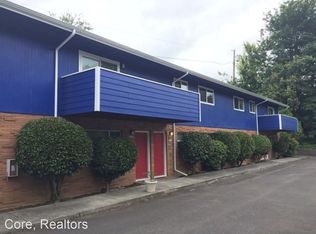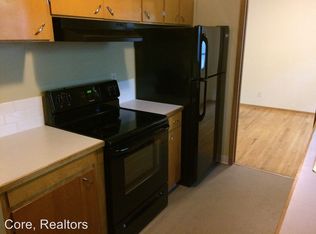Sold
$520,000
7336 SW Nevada Ter, Portland, OR 97219
3beds
1,178sqft
Residential, Single Family Residence
Built in 1960
9,583.2 Square Feet Lot
$505,700 Zestimate®
$441/sqft
$2,798 Estimated rent
Home value
$505,700
$470,000 - $546,000
$2,798/mo
Zestimate® history
Loading...
Owner options
Explore your selling options
What's special
Discover your dream home in the heart of Southwest Portland! Nestled on a peaceful street, this home offers a perfect blend of comfort, modern convenience, and proximity to nature. Step into a beautifully updated living room with a wood burning fireplace and newly refinished original hardwood floors. An updated kitchen with quartz countertops, gorgeous original cabinetry, brand new LVP floors opens to a second family room. Fresh interior and exterior paint throughout the house makes this home light and bright! All bedrooms nestled on the North side of the house, create a cozy and inviting place to rest your head. A wood deck off the second family room allows for an indoor/outdoor entertaining environment. A two car garage completes the package for this cutie Ranch.Conveniently located near top-rated schools, Gabriel Park, local dining and shopping in nearby Hillsdale, this home offers easy access to I-5 for commuting while still maintaining a serene neighborhood feel. It's also just a short drive or bike to Multnomah village. Don’t miss this rare opportunity to own a home in one of Portland's most desirable areas! [Home Energy Score = 4. HES Report at https://rpt.greenbuildingregistry.com/hes/OR10234255]
Zillow last checked: 8 hours ago
Listing updated: January 05, 2025 at 04:50am
Listed by:
Stephanie Needham 503-869-3882,
Windermere Realty Trust
Bought with:
Anne Leonard, 201235055
Windermere Realty Trust
Source: RMLS (OR),MLS#: 24236565
Facts & features
Interior
Bedrooms & bathrooms
- Bedrooms: 3
- Bathrooms: 2
- Full bathrooms: 2
- Main level bathrooms: 2
Primary bedroom
- Features: Hardwood Floors
- Level: Main
- Area: 130
- Dimensions: 13 x 10
Bedroom 2
- Features: Hardwood Floors
- Level: Main
- Area: 120
- Dimensions: 12 x 10
Bedroom 3
- Features: Hardwood Floors
- Level: Main
- Area: 90
- Dimensions: 10 x 9
Dining room
- Features: Hardwood Floors
- Level: Main
- Area: 130
- Dimensions: 13 x 10
Family room
- Features: Vinyl Floor
- Level: Main
- Area: 150
- Dimensions: 15 x 10
Kitchen
- Features: Dishwasher, Updated Remodeled
- Level: Main
- Area: 110
- Width: 10
Living room
- Features: Fireplace, Hardwood Floors
- Level: Main
- Area: 224
- Dimensions: 16 x 14
Heating
- Forced Air, Fireplace(s)
Cooling
- Central Air
Appliances
- Included: Built In Oven, Built-In Range, Free-Standing Refrigerator, Range Hood, Stainless Steel Appliance(s), Dishwasher, Electric Water Heater
Features
- Updated Remodeled, Quartz, Tile
- Flooring: Hardwood, Wood, Vinyl
- Windows: Aluminum Frames, Double Pane Windows
- Basement: Crawl Space
- Number of fireplaces: 1
- Fireplace features: Wood Burning
Interior area
- Total structure area: 1,178
- Total interior livable area: 1,178 sqft
Property
Parking
- Total spaces: 2
- Parking features: Driveway, Off Street, Attached
- Attached garage spaces: 2
- Has uncovered spaces: Yes
Accessibility
- Accessibility features: Garage On Main, Main Floor Bedroom Bath, Minimal Steps, One Level, Accessibility
Features
- Levels: One
- Stories: 1
- Patio & porch: Covered Deck, Deck
Lot
- Size: 9,583 sqft
- Features: Gentle Sloping, Trees, SqFt 7000 to 9999
Details
- Parcel number: R111759
- Zoning: R7
Construction
Type & style
- Home type: SingleFamily
- Architectural style: Ranch
- Property subtype: Residential, Single Family Residence
Materials
- Lap Siding, Wood Siding
- Roof: Composition
Condition
- Resale,Updated/Remodeled
- New construction: No
- Year built: 1960
Utilities & green energy
- Gas: Gas
- Sewer: Public Sewer
- Water: Public
Community & neighborhood
Location
- Region: Portland
- Subdivision: Wilson Park
Other
Other facts
- Listing terms: Cash,Conventional,FHA,VA Loan
Price history
| Date | Event | Price |
|---|---|---|
| 1/3/2025 | Sold | $520,000+1%$441/sqft |
Source: | ||
| 12/2/2024 | Pending sale | $515,000$437/sqft |
Source: | ||
| 11/15/2024 | Listed for sale | $515,000+57%$437/sqft |
Source: | ||
| 7/29/2019 | Sold | $328,000-8.9%$278/sqft |
Source: | ||
| 6/27/2019 | Pending sale | $360,000$306/sqft |
Source: John L Scott Real Estate #19600451 | ||
Public tax history
| Year | Property taxes | Tax assessment |
|---|---|---|
| 2025 | $8,036 +7% | $298,500 +6.2% |
| 2024 | $7,513 +4% | $281,080 +3% |
| 2023 | $7,225 +2.2% | $272,900 +3% |
Find assessor info on the county website
Neighborhood: Hillsdale
Nearby schools
GreatSchools rating
- 10/10Rieke Elementary SchoolGrades: K-5Distance: 0.3 mi
- 6/10Gray Middle SchoolGrades: 6-8Distance: 0.8 mi
- 8/10Ida B. Wells-Barnett High SchoolGrades: 9-12Distance: 0.4 mi
Schools provided by the listing agent
- Elementary: Rieke
- Middle: Robert Gray
- High: Ida B Wells
Source: RMLS (OR). This data may not be complete. We recommend contacting the local school district to confirm school assignments for this home.
Get a cash offer in 3 minutes
Find out how much your home could sell for in as little as 3 minutes with a no-obligation cash offer.
Estimated market value
$505,700
Get a cash offer in 3 minutes
Find out how much your home could sell for in as little as 3 minutes with a no-obligation cash offer.
Estimated market value
$505,700



