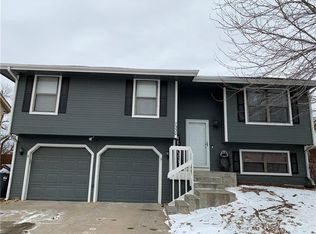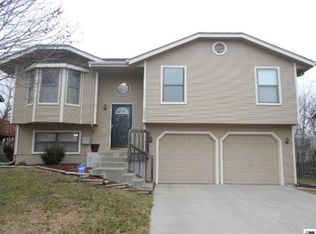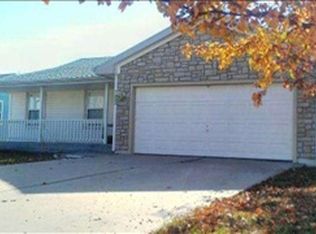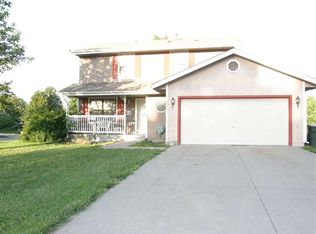Sold on 05/19/25
Price Unknown
7336 SW 25th St, Topeka, KS 66614
3beds
1,748sqft
Single Family Residence, Residential
Built in 1992
10,018.8 Square Feet Lot
$274,300 Zestimate®
$--/sqft
$1,873 Estimated rent
Home value
$274,300
$233,000 - $321,000
$1,873/mo
Zestimate® history
Loading...
Owner options
Explore your selling options
What's special
Sometimes the perfect move-in ready house comes along making the decision to buy pretty simple. This meticulously maintained bi-level is in Washburn Rural district in the West Indian Hills area close to the new school. Features an open concept, vaulted ceiling, deck off dining area, loads of natural light, fresh paint, beautiful flooring, updates galore, 3 bedrooms and Jack n Jill bath on the main. Escape to the basement to catch a movie while doing some laundry or head out the walk-out to read on the patio. If that's too relaxing throw a ball around in the fenced backyard or put in a garden-it's large enough for both. The living spaces in the home and garage offer so many options and the sidewalks make it great for an evening stroll or morning run. Homes this spectacular just don't last.
Zillow last checked: 8 hours ago
Listing updated: May 20, 2025 at 07:21am
Listed by:
Becky Burghart 785-640-8811,
Berkshire Hathaway First
Bought with:
Kelly Rodriguez, 00242944
KW Integrity
Source: Sunflower AOR,MLS#: 238241
Facts & features
Interior
Bedrooms & bathrooms
- Bedrooms: 3
- Bathrooms: 3
- Full bathrooms: 1
- 1/2 bathrooms: 2
Primary bedroom
- Level: Main
- Area: 165.47
- Dimensions: 13'5 x 12'4
Bedroom 2
- Level: Main
- Area: 120
- Dimensions: 12 x 10
Bedroom 3
- Level: Main
- Area: 120
- Dimensions: 12 x 10
Dining room
- Level: Main
- Area: 118.92
- Dimensions: 10'5 x 11'5
Kitchen
- Level: Main
- Area: 114.17
- Dimensions: 11'5 x 10
Laundry
- Level: Basement
- Area: 67.83
- Dimensions: 9'3 x 7'4
Living room
- Level: Main
- Area: 135.28
- Dimensions: 13'5 x 10'1
Recreation room
- Level: Basement
- Area: 267.19
- Dimensions: 23'9 x 11'3
Heating
- Natural Gas
Cooling
- Central Air
Appliances
- Included: Electric Range, Microwave, Dishwasher, Disposal
- Laundry: In Basement, Separate Room
Features
- Vaulted Ceiling(s)
- Flooring: Vinyl, Ceramic Tile
- Doors: Storm Door(s)
- Basement: Concrete,Full,Finished,Walk-Out Access
- Has fireplace: No
Interior area
- Total structure area: 1,748
- Total interior livable area: 1,748 sqft
- Finished area above ground: 1,110
- Finished area below ground: 638
Property
Parking
- Total spaces: 2
- Parking features: Attached
- Attached garage spaces: 2
Features
- Patio & porch: Deck
- Fencing: Wood
Lot
- Size: 10,018 sqft
- Features: Corner Lot, Sidewalk
Details
- Parcel number: R54691
- Special conditions: Standard,Arm's Length
Construction
Type & style
- Home type: SingleFamily
- Property subtype: Single Family Residence, Residential
Materials
- Frame
- Roof: Architectural Style
Condition
- Year built: 1992
Utilities & green energy
- Water: Public
Community & neighborhood
Location
- Region: Topeka
- Subdivision: West Indian Hills
Price history
| Date | Event | Price |
|---|---|---|
| 5/19/2025 | Sold | -- |
Source: | ||
| 3/17/2025 | Pending sale | $235,000$134/sqft |
Source: | ||
| 3/11/2025 | Listed for sale | $235,000+67.9%$134/sqft |
Source: | ||
| 3/11/2021 | Sold | -- |
Source: | ||
| 6/24/2016 | Sold | -- |
Source: Agent Provided | ||
Public tax history
| Year | Property taxes | Tax assessment |
|---|---|---|
| 2025 | -- | $25,673 +3% |
| 2024 | $3,863 +3.2% | $24,925 +4% |
| 2023 | $3,743 +9.7% | $23,966 +12% |
Find assessor info on the county website
Neighborhood: Indian Hills
Nearby schools
GreatSchools rating
- 6/10Indian Hills Elementary SchoolGrades: K-6Distance: 0.6 mi
- 6/10Washburn Rural Middle SchoolGrades: 7-8Distance: 4.9 mi
- 8/10Washburn Rural High SchoolGrades: 9-12Distance: 4.8 mi
Schools provided by the listing agent
- Elementary: Indian Hills Elementary School/USD 437
- Middle: Washburn Rural Middle School/USD 437
- High: Washburn Rural High School/USD 437
Source: Sunflower AOR. This data may not be complete. We recommend contacting the local school district to confirm school assignments for this home.



