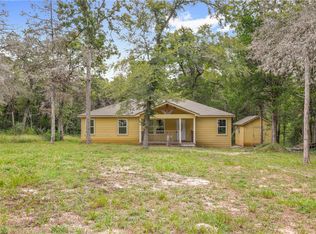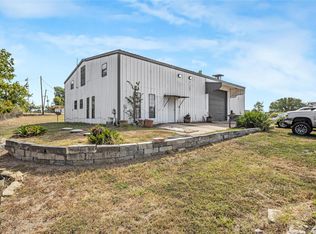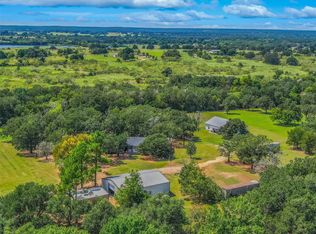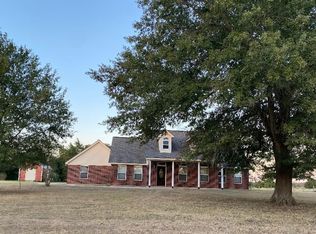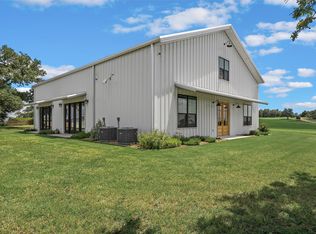HUGE country home nestled on a 10 acre tract with lots of wildlife and current ag exemption. Certified builder/owner lives site. Come custom finish your home, ALL building Components to complete this ADA compliant home are included and are on site. Home boasts two zoned HVAC, ADA doors, granite counters, and each room has access to porch. 2-story living room w/stone fireplace open to gourmet kitchen w/massive eat-in island, extra storage, double ovens, 5-burner cooktop w/grill, & wine fridge. The primary bedroom includes a fireplace, French doors to patio, 17' deep walk-in closet, double vanity, and dedicated 60-gallon water heater for jetted tub or 4-head shower w/shelf. Unfinished large secondary bedrooms w/private vanities, walk-in closets, & Jack & Jill bathroom plumbed for separate shower & tub. Upstairs is unfinished game room & 4th bedroom plumbed for full bath. Virtual/AI inspired video available to see potential. This will be a stunning home once completed!
For sale
$699,000
7336 Highland Ranch Rd, Caldwell, TX 77836
4beds
5,561sqft
Est.:
Single Family Residence
Built in 2021
10.24 Acres Lot
$656,200 Zestimate®
$126/sqft
$-- HOA
What's special
Stone fireplaceLots of wildlifeGranite countersTwo zoned hvacJetted tubWine fridgeUnfinished game room
- 68 days |
- 853 |
- 68 |
Zillow last checked: 8 hours ago
Listing updated: November 07, 2025 at 09:11am
Listed by:
Nicole Pancardo TREC #0693317 512-632-2173,
Redfin Corporation
Source: HAR,MLS#: 83883603
Tour with a local agent
Facts & features
Interior
Bedrooms & bathrooms
- Bedrooms: 4
- Bathrooms: 4
- Full bathrooms: 3
- 1/2 bathrooms: 1
Rooms
- Room types: Utility Room
Primary bathroom
- Features: Primary Bath: Double Sinks, Secondary Bath(s): Separate Shower, Vanity Area
Kitchen
- Features: Kitchen Island, Kitchen open to Family Room, Walk-in Pantry
Heating
- Propane
Cooling
- Ceiling Fan(s), Electric
Appliances
- Included: Convection Oven, Double Oven, Microwave, Dishwasher
- Laundry: Electric Dryer Hookup, Washer Hookup
Features
- High Ceilings, Primary Bed - 1st Floor
- Flooring: Tile
- Windows: Insulated/Low-E windows
- Number of fireplaces: 3
- Fireplace features: Gas, Wood Burning
Interior area
- Total structure area: 5,561
- Total interior livable area: 5,561 sqft
Property
Parking
- Total spaces: 4
- Parking features: Attached, Additional Parking, Porte-Cochere
- Attached garage spaces: 4
Accessibility
- Accessibility features: Customized Wheelchair Accessible, Master Bath Disabled Access
Features
- Stories: 2
Lot
- Size: 10.24 Acres
- Features: Back Yard, Wooded, 10 Up to 15 Acres
Details
- Parcel number: 41465
Construction
Type & style
- Home type: SingleFamily
- Architectural style: Traditional
- Property subtype: Single Family Residence
Materials
- Cement Siding, Stone
- Foundation: Other
- Roof: Composition
Condition
- New construction: No
- Year built: 2021
Utilities & green energy
- Sewer: Septic Tank
- Water: Public
Green energy
- Energy efficient items: Thermostat
Community & HOA
Community
- Subdivision: Highland Ranch Estates
Location
- Region: Caldwell
Financial & listing details
- Price per square foot: $126/sqft
- Tax assessed value: $694,160
- Annual tax amount: $7,494
- Date on market: 10/28/2025
- Listing terms: Cash,Conventional,FHA,VA Loan
Estimated market value
$656,200
$623,000 - $689,000
$3,099/mo
Price history
Price history
| Date | Event | Price |
|---|---|---|
| 10/28/2025 | Listed for sale | $699,000-17.3%$126/sqft |
Source: | ||
| 7/24/2025 | Listing removed | $845,595$152/sqft |
Source: | ||
| 6/6/2025 | Price change | $845,595+2.4%$152/sqft |
Source: | ||
| 5/22/2025 | Pending sale | $825,950$149/sqft |
Source: | ||
| 5/10/2025 | Listed for sale | $825,950$149/sqft |
Source: | ||
Public tax history
Public tax history
| Year | Property taxes | Tax assessment |
|---|---|---|
| 2025 | -- | $694,160 +31.2% |
| 2024 | $5,986 +0.2% | $529,191 +10% |
| 2023 | $5,974 -13.5% | $481,083 +10% |
Find assessor info on the county website
BuyAbility℠ payment
Est. payment
$4,196/mo
Principal & interest
$3345
Property taxes
$606
Home insurance
$245
Climate risks
Neighborhood: 77836
Nearby schools
GreatSchools rating
- 5/10Caldwell Intermediate SchoolGrades: 4-6Distance: 8.7 mi
- 8/10Caldwell Middle SchoolGrades: 7-8Distance: 8.6 mi
- 5/10Caldwell High SchoolGrades: 9-12Distance: 8.5 mi
Schools provided by the listing agent
- Elementary: Caldwell Elementary School (Caldwell)
- Middle: Caldwell Junior High School
- High: Caldwell High School
Source: HAR. This data may not be complete. We recommend contacting the local school district to confirm school assignments for this home.
- Loading
- Loading
