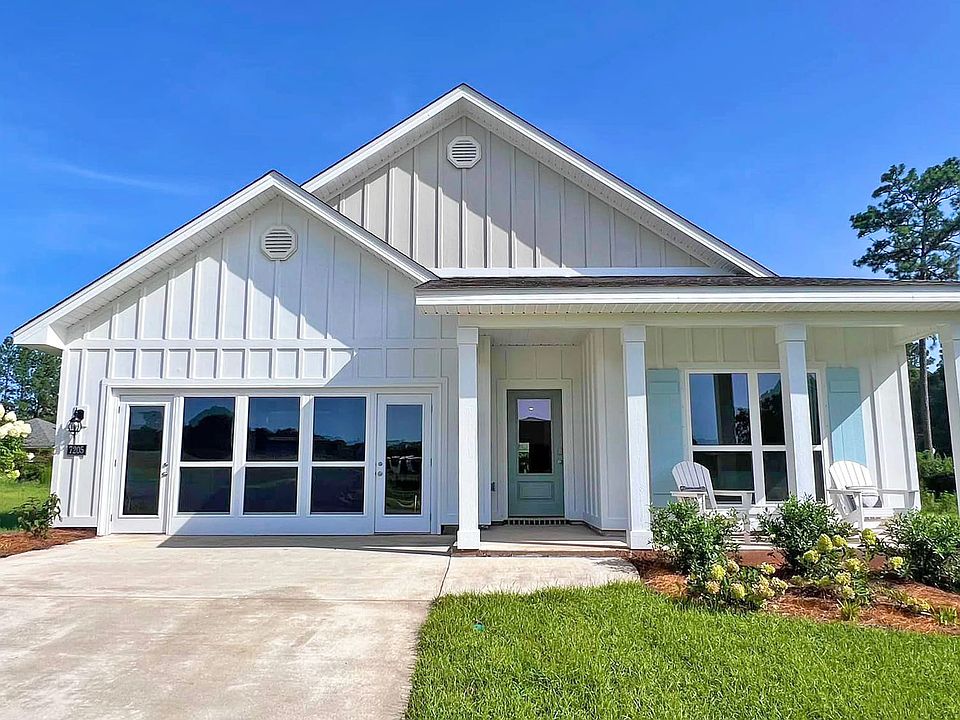NEW CONSTRUCTION*** Welcome to 7336 Hawkins Manor South, a new home at our Hawkins Manor community in Mobile, Alabama. When entering the community from Somerby Drive onto Hawkins Manor, take the first left onto Hawkins Manor West. Continue straight then take a right onto Hawkins Manor South. This beautiful home will be the second on the left. The Arlington features 3-bedrooms, 2-bathrooms and offers over 1,500 square feet of comfortable living space. As you enter the home, the front bedroom is to one side with a full bathroom. The opposite side of the foyer is a hallway with an additional bedroom, laundry room and access to the garage. The heart of the home opens to kitchen, dining and living area. The kitchen has shaker-style cabinetry, stainless-steel appliances and quartz countertops with an island that adds additional seating. The living area is open to the dining area which has access out to the covered porch. The primary bedroom has an ensuite with a double vanity, standing shower, separate water closet and a walk-in closet that connects to the laundry room. Like all homes in Hawkins Manor, the Arlington includes a Home is Connected smart home technology package which allows you to control your home with your smart device while near or away. This home is also being built to Gold FORTIFIED HomeTM certification so see your Sales Representative for details. Pictures may be of a similar home and not necessarily of the subject property. Pictures are representational only.
Active
$313,900
7336 Hawkins Mnr S, Mobile, AL 36695
3beds
1,585sqft
Single Family Residence, Residential
Built in 2025
9,583.2 Square Feet Lot
$314,000 Zestimate®
$198/sqft
$55/mo HOA
What's special
Double vanityWalk-in closetStanding showerQuartz countertopsStainless-steel appliancesShaker-style cabinetryCovered porch
Call: (228) 285-4086
- 120 days |
- 60 |
- 3 |
Zillow last checked: 8 hours ago
Listing updated: November 07, 2025 at 10:27am
Listed by:
Jennie Ely 251-758-3355,
DHI Realty of Alabama LLC
Source: GCMLS,MLS#: 7618211
Travel times
Schedule tour
Select your preferred tour type — either in-person or real-time video tour — then discuss available options with the builder representative you're connected with.
Facts & features
Interior
Bedrooms & bathrooms
- Bedrooms: 3
- Bathrooms: 2
- Full bathrooms: 2
Heating
- Electric, Heat Pump
Cooling
- Central Air
Appliances
- Included: Dishwasher, Disposal, Electric Oven, Electric Range, Electric Water Heater, Microwave
- Laundry: Laundry Room
Features
- Double Vanity, High Ceilings 9 ft Main, Smart Home, Walk-In Closet(s)
- Basement: None
- Has fireplace: No
- Fireplace features: None
Interior area
- Total structure area: 1,585
- Total interior livable area: 1,585 sqft
Video & virtual tour
Property
Parking
- Total spaces: 2
- Parking features: Garage, Garage Faces Front
- Garage spaces: 2
Accessibility
- Accessibility features: None
Features
- Levels: One
- Patio & porch: Covered
- Exterior features: None
- Pool features: None
- Spa features: None
- Fencing: None
- Has view: Yes
- Waterfront features: None
Lot
- Size: 9,583.2 Square Feet
- Dimensions: 62 x 145
- Features: Back Yard
Details
- Additional structures: None
Construction
Type & style
- Home type: SingleFamily
- Architectural style: Traditional
- Property subtype: Single Family Residence, Residential
Materials
- Brick Veneer, HardiPlank Type
- Foundation: Slab
- Roof: Shingle
Condition
- true
- New construction: Yes
- Year built: 2025
Details
- Builder name: D.R. Horton
Utilities & green energy
- Electric: None
- Sewer: Public Sewer
- Water: Public
- Utilities for property: Cable Available, Electricity Available, Sewer Available, Underground Utilities, Water Available
Green energy
- Green verification: ENERGY STAR Certified Homes
- Energy efficient items: None
Community & HOA
Community
- Features: HOA
- Subdivision: Hawkins Manor
HOA
- Has HOA: Yes
- HOA fee: $655 annually
Location
- Region: Mobile
Financial & listing details
- Price per square foot: $198/sqft
- Annual tax amount: $489
- Date on market: 7/18/2025
- Electric utility on property: Yes
- Road surface type: Asphalt
About the community
Introducing Hawkins Manor, a new home community in Mobile, Alabama, offering the perfect blend of modern luxury and serene living. Featuring D.R. Horton's Tradition Series, these single-story homes range from 3 to 4 bedrooms, 2 bathrooms, and 2-car garages, with spacious floorplans from 1,585 to 2,047 square feet designed for your comfort and enjoyment.
Inside, the kitchens are beautifully appointed with shaker-style cabinetry, granite countertops, a stylish tiled backsplash, and stainless-steel appliances - a dream for any home chef. The open-concept design fosters connection, making it easy to spend time with family and friends. Complementing the natural light, an LED lighting package enhances the ambiance with a modern yet cozy feel.
The exteriors feature charming James Hardie® fiber cement siding, providing both durability and curb appeal. Every home is also equipped with smart home technology, giving residents ultimate control and convenience. From security to temperature settings, managing your home is seamless and efficient.
Conveniently located off Somerby Drive, Hawkins Manor offers quick access to Cody Road, Airport Road, and the USA Health Providence Hospital nearby. Dining, shopping, and entertainment options are all within a short drive, making this an ideal spot for homeowners seeking both comfort and accessibility.
Discover the charm and convenience of Hawkins Manor. Don't miss this opportunity to own a beautiful home in a thriving Mobile community. Call a New Home Specialist today to schedule your tour!
Source: DR Horton

