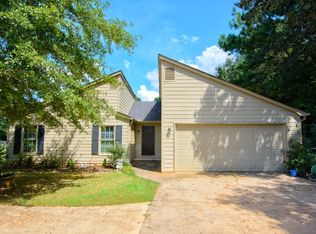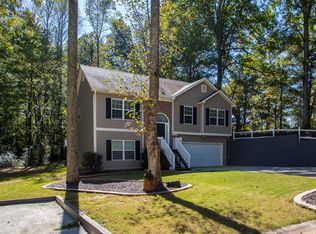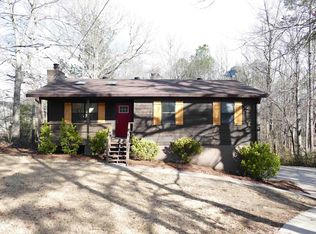Amazing modern farmhouse renovation with only the TV cameras missing. Bring your horses, ATVs and great recipes for entertaining to this country home! This home features a complete renovation including hardwood floors, new kitchen with granite, large pantry, tiled bathrooms, fresh paint, new stainless steel appliances, new roof, new HVAC, new water heater, large front porch, barn, new deck, storage building, etc. Too much to list!
This property is off market, which means it's not currently listed for sale or rent on Zillow. This may be different from what's available on other websites or public sources.


