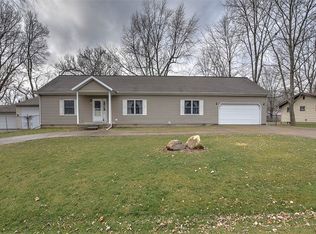Charming move-in ready 3 bedroom, 1 bathroom ranch in the Sangamon Valley School District with lots of updated features and contemporary finishes. Open living room and dining area. Spacious remodeled kitchen with sparkling white cabinetry, updated lighting, all stainless appliances, and patio door with built-in blinds. Smallest bedroom is currently used as a den/office space. Stacked washer and dryer in the kitchen for your convenience. Ceramic tile floor in the bathroom. Large fenced back yard. Updates include but not limited to 2017, kitchen and all appliances; 2016, furnace and patio door; updated plumbing. All appliances stay!
This property is off market, which means it's not currently listed for sale or rent on Zillow. This may be different from what's available on other websites or public sources.
