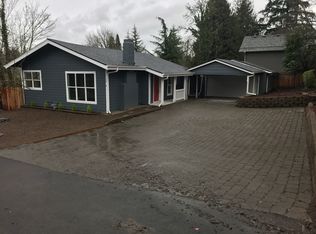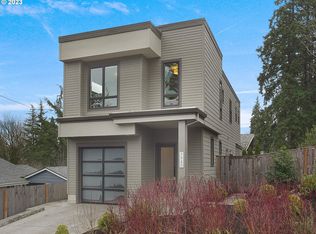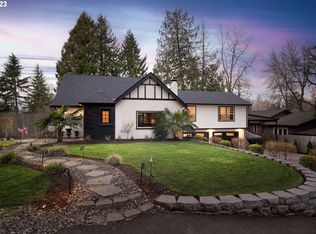Sold
$725,000
7335 SW Stewart St, Portland, OR 97223
3beds
2,469sqft
Residential, Single Family Residence
Built in 1936
9,583.2 Square Feet Lot
$707,500 Zestimate®
$294/sqft
$3,384 Estimated rent
Home value
$707,500
$665,000 - $750,000
$3,384/mo
Zestimate® history
Loading...
Owner options
Explore your selling options
What's special
OFFER DEADLINE 2pm Sunday 4/20. Tucked into a quiet, private pocket of Garden Home, this charming daylight ranch is a hidden gem—complete with the benefit of low Washington County taxes. Thoughtfully maintained, the home features a spacious living room anchored by a cozy rock fireplace, perfect for chilly evenings. The open layout flows seamlessly into the dining area and kitchen, where you'll find stainless steel appliances, granite countertops, and a breakfast nook with treehouse-like views overlooking the amazing backyard. A large deck just off the dining area includes a gas BBQ hookup perfect for entertaining on summer evenings. The primary suite is conveniently located on the main level and boasts a generous walk-in closet and lovely territorial views. Second bedroom also on the main. Downstairs a huge bonus room with its own entrance and wet bar offers flexibility—ideal for multigenerational living. The third bedroom has a murphy bed perfect for a guest suite, or an expansive home office. Outside, the glorious 10,000 sq ft lot offers a peaceful and private space with hardscape, mature landscaping and an irrigation system to keep it all low maintenance. Raspberries, blueberries and dwarf cherry trees offer delicious summer bounty. Single car garage has storage and an EV charger. The lot also has plenty of room for RV/Van or boat parking. Enjoy peaceful surroundings without sacrificing convenience—this home is just a short distance from parks, mass transit, shopping, dining, and groceries (Its a quick walk to Trader Joes!).Additional features include: fresh interior paint, updated double pane windows, radon mitigation in place, tankless hot water heater and central AC.
Zillow last checked: 8 hours ago
Listing updated: May 15, 2025 at 11:33am
Listed by:
Amy Romberg 503-756-7089,
Windermere Realty Trust,
Daniel Fagan 503-502-7037,
Windermere Realty Trust
Bought with:
Lee Davies, 851200114
ELEETE Real Estate
Source: RMLS (OR),MLS#: 710319218
Facts & features
Interior
Bedrooms & bathrooms
- Bedrooms: 3
- Bathrooms: 3
- Full bathrooms: 3
- Main level bathrooms: 2
Primary bedroom
- Features: Ensuite, Walkin Closet, Wallto Wall Carpet
- Level: Main
- Area: 165
- Dimensions: 15 x 11
Bedroom 2
- Features: Wallto Wall Carpet
- Level: Main
- Area: 130
- Dimensions: 13 x 10
Bedroom 3
- Level: Lower
- Area: 110
- Dimensions: 11 x 10
Dining room
- Features: French Doors, Hardwood Floors
- Level: Main
- Area: 225
- Dimensions: 15 x 15
Family room
- Features: Exterior Entry, Wet Bar
- Level: Lower
- Area: 638
- Dimensions: 29 x 22
Kitchen
- Features: Dishwasher, Disposal, Gas Appliances, Free Standing Range, Free Standing Refrigerator, Granite, Tile Floor
- Level: Main
- Area: 150
- Width: 10
Living room
- Features: Fireplace, Fireplace Insert, Hardwood Floors
- Level: Main
- Area: 325
- Dimensions: 25 x 13
Heating
- Forced Air 95 Plus, Fireplace(s)
Cooling
- Central Air
Appliances
- Included: Dishwasher, Disposal, Free-Standing Gas Range, Free-Standing Range, Free-Standing Refrigerator, Microwave, Range Hood, Stainless Steel Appliance(s), Washer/Dryer, Gas Appliances, Gas Water Heater, Tankless Water Heater
- Laundry: Laundry Room
Features
- Granite, Wet Bar, Walk-In Closet(s), Pantry, Tile
- Flooring: Hardwood, Tile, Wall to Wall Carpet, Wood
- Doors: French Doors
- Windows: Double Pane Windows
- Basement: Daylight,Exterior Entry,Finished
- Number of fireplaces: 1
- Fireplace features: Insert, Wood Burning
Interior area
- Total structure area: 2,469
- Total interior livable area: 2,469 sqft
Property
Parking
- Total spaces: 1
- Parking features: Driveway, Off Street, Garage Door Opener, Attached
- Attached garage spaces: 1
- Has uncovered spaces: Yes
Accessibility
- Accessibility features: Main Floor Bedroom Bath, Accessibility
Features
- Stories: 2
- Patio & porch: Deck
- Exterior features: Garden, Gas Hookup, Yard, Exterior Entry
- Fencing: Fenced
- Has view: Yes
- View description: Territorial
Lot
- Size: 9,583 sqft
- Features: Level, Trees, Sprinkler, SqFt 7000 to 9999
Details
- Additional structures: GasHookup
- Parcel number: R220344
- Other equipment: Irrigation Equipment
Construction
Type & style
- Home type: SingleFamily
- Architectural style: Daylight Ranch
- Property subtype: Residential, Single Family Residence
Materials
- Cement Siding, Lap Siding
- Foundation: Concrete Perimeter
- Roof: Composition
Condition
- Updated/Remodeled
- New construction: No
- Year built: 1936
Utilities & green energy
- Gas: Gas Hookup, Gas
- Sewer: Public Sewer
- Water: Public
Green energy
- Water conservation: Water Sense Irrigation
Community & neighborhood
Security
- Security features: Fire Sprinkler System
Location
- Region: Portland
- Subdivision: Garden Home
Other
Other facts
- Listing terms: Cash,Conventional,FHA,VA Loan
- Road surface type: Gravel
Price history
| Date | Event | Price |
|---|---|---|
| 5/15/2025 | Sold | $725,000$294/sqft |
Source: | ||
| 4/20/2025 | Pending sale | $725,000$294/sqft |
Source: | ||
| 4/17/2025 | Listed for sale | $725,000+107.7%$294/sqft |
Source: | ||
| 5/2/2012 | Sold | $349,000-1.7%$141/sqft |
Source: | ||
| 3/23/2012 | Price change | $354,9500%$144/sqft |
Source: The Hasson Company #11153442 | ||
Public tax history
| Year | Property taxes | Tax assessment |
|---|---|---|
| 2024 | $5,966 +6.4% | $318,530 +3% |
| 2023 | $5,605 +3.5% | $309,260 +3% |
| 2022 | $5,416 +3.7% | $300,260 |
Find assessor info on the county website
Neighborhood: 97223
Nearby schools
GreatSchools rating
- 8/10Montclair Elementary SchoolGrades: K-5Distance: 0.9 mi
- 4/10Whitford Middle SchoolGrades: 6-8Distance: 1.5 mi
- 5/10Southridge High SchoolGrades: 9-12Distance: 2.8 mi
Schools provided by the listing agent
- Elementary: Montclair
- Middle: Whitford
- High: Southridge
Source: RMLS (OR). This data may not be complete. We recommend contacting the local school district to confirm school assignments for this home.
Get a cash offer in 3 minutes
Find out how much your home could sell for in as little as 3 minutes with a no-obligation cash offer.
Estimated market value
$707,500
Get a cash offer in 3 minutes
Find out how much your home could sell for in as little as 3 minutes with a no-obligation cash offer.
Estimated market value
$707,500


