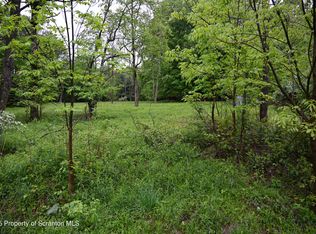Back on the market at no fault of the seller! Once a local restaurant, this unique property now offers you a private retreat for you and your guests. The first floor boasts a spacious living area with a farmhouse kitchen, vaulted ceilings, rustic beams, and modern conveniences. Relax in the living room by the massive stone fireplace, perfect for a traditional lake house lodge ambiance. The first floor also features 2 bedrooms, a full bath, and the original restaurant door, adding a touch of nostalgia. Enjoy panoramic views from the 10 x 35 enclosed front porch, ideal for entertaining and watching boats glide by. The second floor houses an accessory apartment with 2 bedrooms, 1 bath, a living room, kitchen, and a 15 x 10 balcony, where you can savor year-round views of the sun glistening on the water. This property combines historic charm with modern comfort, offering a unique lakeside living experience. Don’t miss the chance to own a piece of Laurel Lake’s history!
This property is off market, which means it's not currently listed for sale or rent on Zillow. This may be different from what's available on other websites or public sources.

