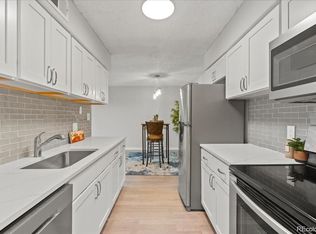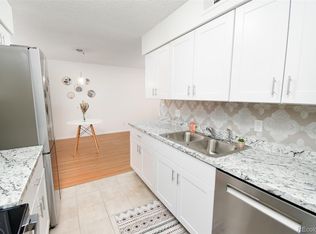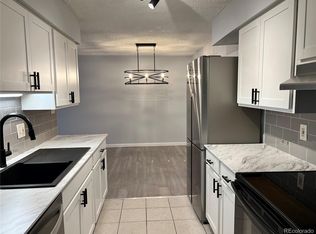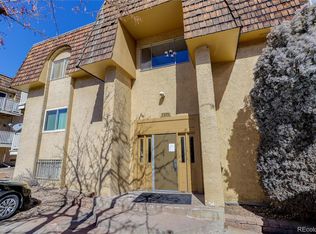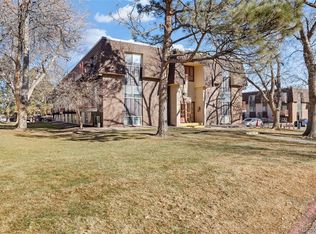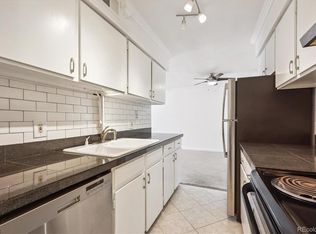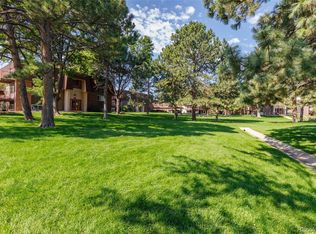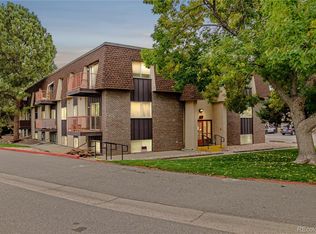– Buyer Financing Fell Through -
Brand new HVAC system just installed! Since the previous deal never closed, here’s your second chance at this beautifully updated garden-level 2-bed, 2-bath condo with unbeatable access to Downtown Denver, DTC, Centennial, Aurora, DIA, and more.
This modern unit offers an open, light-filled layout with a fully renovated kitchen featuring granite counters and a unique 10-ft reading bar—ideal for work or unwinding. Enjoy new ceramic tile in the kitchen/dining area and brand-new laminate flooring throughout the living room and both bedrooms. The primary suite includes its own private bath, and all appliances are brand new, making this home truly move-in ready.
Located in a well-kept community near DTC, you’ll enjoy HOA amenities including a pool, gym, tennis court, clubhouse, and on-site laundry. Easy access to I-25, I-225, light rail, and just steps from 35-acre Rosamond Park. HOA covers water, sewer, trash, and recycling. Minutes to shopping, dining, and Southmoor RTD Station.
Don’t miss showing this one to your clients!
For sale
Price cut: $3K (11/7)
$169,500
7335 E Quincy Avenue #104, Denver, CO 80237
2beds
952sqft
Est.:
Condominium
Built in 1971
-- sqft lot
$167,500 Zestimate®
$178/sqft
$571/mo HOA
What's special
New ceramic tileGranite countertopsRenovated garden-levelFully updated kitchenBrand new laminate flooring
- 282 days |
- 236 |
- 8 |
Zillow last checked: 8 hours ago
Listing updated: December 09, 2025 at 04:01pm
Listed by:
Cheryl Golenda 720-273-2880 cgolenda@gmail.com,
HomeSmart
Source: REcolorado,MLS#: 6352055
Tour with a local agent
Facts & features
Interior
Bedrooms & bathrooms
- Bedrooms: 2
- Bathrooms: 2
- Full bathrooms: 1
- 1/2 bathrooms: 1
- Main level bathrooms: 2
- Main level bedrooms: 2
Bedroom
- Level: Main
Bedroom
- Level: Main
Bathroom
- Level: Main
Bathroom
- Level: Main
Dining room
- Level: Main
Family room
- Level: Main
Kitchen
- Level: Main
Heating
- Forced Air, Natural Gas
Cooling
- Central Air
Appliances
- Included: Cooktop, Dishwasher, Disposal, Microwave, Oven, Refrigerator
Features
- Granite Counters, Open Floorplan, Smoke Free
- Flooring: Laminate, Tile
- Windows: Double Pane Windows
- Has basement: No
- Common walls with other units/homes: End Unit
Interior area
- Total structure area: 952
- Total interior livable area: 952 sqft
- Finished area above ground: 952
Property
Parking
- Total spaces: 1
- Details: Off Street Spaces: 1
Features
- Levels: One
- Stories: 1
- Entry location: Garden
- Exterior features: Playground, Tennis Court(s)
- Pool features: Outdoor Pool
- Has view: Yes
- View description: Mountain(s)
Lot
- Features: Landscaped, Near Public Transit
Details
- Parcel number: 704602003
- Zoning: R-2-A
- Special conditions: Standard
Construction
Type & style
- Home type: Condo
- Architectural style: Contemporary
- Property subtype: Condominium
- Attached to another structure: Yes
Materials
- Frame, Stucco
- Foundation: Slab
- Roof: Tar/Gravel
Condition
- Updated/Remodeled
- Year built: 1971
Utilities & green energy
- Sewer: Public Sewer
- Utilities for property: Cable Available, Electricity Connected, Natural Gas Connected
Community & HOA
Community
- Security: Carbon Monoxide Detector(s)
- Subdivision: Whispering Pines West
HOA
- Has HOA: Yes
- Amenities included: Clubhouse, Fitness Center, Laundry, Parking, Playground, Pool, Tennis Court(s)
- Services included: Gas, Heat, Insurance, Maintenance Grounds, Maintenance Structure, Road Maintenance, Sewer, Snow Removal, Trash, Water
- HOA fee: $571 monthly
- HOA name: Wispering Pines West
- HOA phone: 303-750-0994
Location
- Region: Denver
Financial & listing details
- Price per square foot: $178/sqft
- Tax assessed value: $197,900
- Annual tax amount: $229
- Date on market: 3/3/2025
- Listing terms: Cash,Conventional,FHA,VA Loan
- Exclusions: None
- Ownership: Corporation/Trust
- Electric utility on property: Yes
- Road surface type: Paved
Estimated market value
$167,500
$159,000 - $176,000
$1,779/mo
Price history
Price history
| Date | Event | Price |
|---|---|---|
| 12/9/2025 | Listed for sale | $169,500$178/sqft |
Source: | ||
| 11/18/2025 | Pending sale | $169,500$178/sqft |
Source: | ||
| 11/7/2025 | Price change | $169,500-1.7%$178/sqft |
Source: | ||
| 11/4/2025 | Price change | $172,500-2.8%$181/sqft |
Source: | ||
| 10/30/2025 | Listed for sale | $177,500$186/sqft |
Source: | ||
Public tax history
Public tax history
| Year | Property taxes | Tax assessment |
|---|---|---|
| 2024 | $742 -18.5% | $9,580 -22.6% |
| 2023 | $911 +3.5% | $12,370 +7.9% |
| 2022 | $881 +111.9% | $11,460 -2.9% |
Find assessor info on the county website
BuyAbility℠ payment
Est. payment
$1,352/mo
Principal & interest
$657
HOA Fees
$571
Other costs
$124
Climate risks
Neighborhood: Hampden South
Nearby schools
GreatSchools rating
- 7/10Southmoor Elementary SchoolGrades: PK-5Distance: 0.8 mi
- 3/10Hamilton Middle SchoolGrades: 6-8Distance: 1.5 mi
- 6/10Thomas Jefferson High SchoolGrades: 9-12Distance: 1.1 mi
Schools provided by the listing agent
- Elementary: Southmoor
- Middle: Hamilton
- High: Thomas Jefferson
- District: Denver 1
Source: REcolorado. This data may not be complete. We recommend contacting the local school district to confirm school assignments for this home.
- Loading
- Loading
