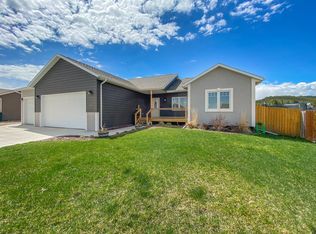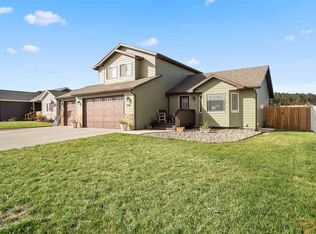Incredible 4-BR, 3-BA house with spectacular views of the neighboring Black Hills! This wonderful Summerset home has a wide-ranging list of features that help make it the picture-perfect property for just about anyone. Built in 2015, this gem has retained nearly all of it's new-build feel, thanks in part to it's abundance of contemporary finishes, such as the stairwell tread lighting, custom-tiled master bathroom shower, closet lighting, trayed ceilings, and more. On the main level is an open-concept living room, dining area, and an awe-inspiring kitchen that features a beautifully-tiled back-splash, breakfast bar/island combo, and stainless-steel appliances. The main floor also plays host to the master suite, which features a trayed ceiling, and both a large walk-in closet as well as a private bath with dual vanity sinks and a tiled shower. As an added bonus, you will love the convenience of the main floor laundry, located in it's own mudroom! Not to be outdone by the main level is the home's nicely laid-out basement, where you will find a large family room that is complimented by a beautifully-finished wet bar. A full bath along with the nice sized third and fourth bedrooms are also located in the basement. Other features include a finished 3-car garage, recessed lighting and several over-sized ceiling fans, vaulted ceilings, a covered front deck, a 10x6 backyard patio, and a living room gas fireplace that is a perfect main level centerpiece. From the large backyard surrounded by a wooden privacy fence to the subdivision’s tranquil setting, this stunner will impress, inside and out!
This property is off market, which means it's not currently listed for sale or rent on Zillow. This may be different from what's available on other websites or public sources.


