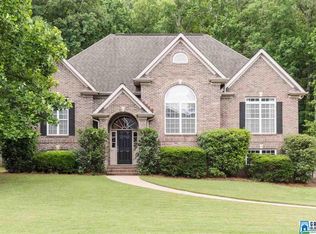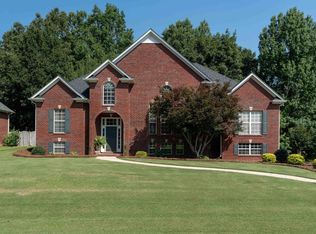This Stephanie floorplan has been modified over a non daylight basement, with 2 car main level garage and 2 car basement garage.... Great room with a gas fireplace, kitchen with an island and breakfast nook, laundry, dining room all with hardwood floors. Main bedroom with a beautiful sitting area, trey and vaulted ceilings, ensuite with double vanity, garden tub, separate tiled shower and walk in closet. On the opposite side of the home separated by a hallway are 2 bedrooms, walk in closets, shared bath that features tub/shower combo and linen closet. Upstairs has bonus space, bath and 4 bedroom. Unfinished basement stubbed plumbing for you to create your ideal entertainment space. Location of brick or stone on the front elevation is at the builders discretion. Call today for more information.
This property is off market, which means it's not currently listed for sale or rent on Zillow. This may be different from what's available on other websites or public sources.

