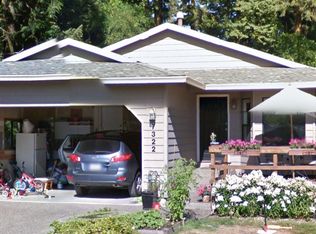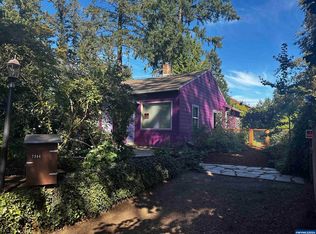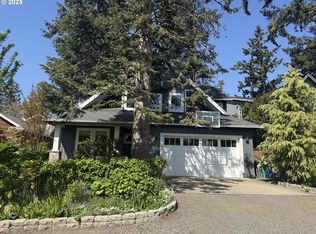Sold
$680,000
7334 SW 27th Ave, Portland, OR 97219
3beds
2,398sqft
Residential, Single Family Residence
Built in 1923
5,227.2 Square Feet Lot
$660,100 Zestimate®
$284/sqft
$3,522 Estimated rent
Home value
$660,100
$607,000 - $720,000
$3,522/mo
Zestimate® history
Loading...
Owner options
Explore your selling options
What's special
Come view this exceptional home in the sought-after Multnomah Village neighborhood. This 3 bedroom, 2 bath gem is located on a quiet street. The kitchen is bathed in natural light thanks to 2 large skylights and a high ceiling. Breakfast nook with a slider leading to a fully-fenced backyard. The living room boasts a gas fireplace, perfect for cozy evenings, while the adjacent dining room also has a slider to the backyard, seamlessly blending indoor and outdoor living. A carpeted office area provides a quiet space for work or study. Relax in the primary bedroom featuring a skylight and easy access to the main floor bathroom, which includes a shower stall and a deep soak tub. Upstairs, you'll find two additional bedrooms and another full bathroom. The second floor also features a small balcony overlooking the tranquil backyard. The basement has a large laundry room and a utility room. New furnace and AC (2023). All appliances included. The one-car garage has high ceilings. This inviting property features low-maintenance landscaping and offers a blend of comfort and convenience just minutes from Gabriel Park, Trader Joe's, and a variety of shops and restaurants.
Zillow last checked: 8 hours ago
Listing updated: August 14, 2024 at 03:34am
Listed by:
Nikko Baraquio 503-853-5283,
Windermere Realty Trust
Bought with:
Jonathan Ruffner, 201256070
Where, Inc
Source: RMLS (OR),MLS#: 24046595
Facts & features
Interior
Bedrooms & bathrooms
- Bedrooms: 3
- Bathrooms: 2
- Full bathrooms: 2
- Main level bathrooms: 1
Primary bedroom
- Features: Skylight, Closet, Wood Floors
- Level: Main
- Area: 204
- Dimensions: 17 x 12
Bedroom 2
- Features: Closet, Wallto Wall Carpet
- Level: Upper
- Area: 180
- Dimensions: 15 x 12
Bedroom 3
- Features: Closet, Wallto Wall Carpet
- Level: Upper
- Area: 228
- Dimensions: 19 x 12
Dining room
- Features: Sliding Doors, Wood Floors
- Level: Main
- Area: 120
- Dimensions: 10 x 12
Kitchen
- Features: Builtin Range, Dishwasher, Disposal, Gas Appliances, Instant Hot Water, Skylight, Builtin Oven, Double Sinks, High Ceilings, Wood Floors
- Level: Main
- Area: 176
- Width: 11
Living room
- Features: Fireplace, Wood Floors
- Level: Main
- Area: 294
- Dimensions: 14 x 21
Office
- Features: Wallto Wall Carpet
- Level: Main
- Area: 112
- Dimensions: 8 x 14
Heating
- Forced Air 95 Plus, Fireplace(s)
Cooling
- Central Air
Appliances
- Included: Built In Oven, Built-In Refrigerator, Dishwasher, Disposal, Down Draft, Gas Appliances, Instant Hot Water, Microwave, Washer/Dryer, Built-In Range, Electric Water Heater, Gas Water Heater
Features
- Central Vacuum, High Speed Internet, Soaking Tub, Closet, Double Vanity, High Ceilings, Granite
- Flooring: Hardwood, Wall to Wall Carpet, Wood
- Doors: Sliding Doors
- Windows: Double Pane Windows, Skylight(s)
- Basement: Crawl Space,Finished
- Number of fireplaces: 1
- Fireplace features: Gas
Interior area
- Total structure area: 2,398
- Total interior livable area: 2,398 sqft
Property
Parking
- Total spaces: 1
- Parking features: Driveway, On Street, Garage Door Opener, Attached
- Attached garage spaces: 1
- Has uncovered spaces: Yes
Accessibility
- Accessibility features: Main Floor Bedroom Bath, Accessibility
Features
- Levels: Tri Level
- Stories: 3
- Patio & porch: Deck
- Exterior features: Yard
- Fencing: Fenced
Lot
- Size: 5,227 sqft
- Features: Sprinkler, SqFt 5000 to 6999
Details
- Parcel number: R288614
- Zoning: R5
Construction
Type & style
- Home type: SingleFamily
- Architectural style: Traditional
- Property subtype: Residential, Single Family Residence
Materials
- Wood Siding
- Foundation: Concrete Perimeter
- Roof: Composition
Condition
- Resale
- New construction: No
- Year built: 1923
Utilities & green energy
- Gas: Gas
- Sewer: Public Sewer
- Water: Public
- Utilities for property: Cable Connected
Community & neighborhood
Location
- Region: Portland
- Subdivision: Townsends Addition
Other
Other facts
- Listing terms: Cash,Conventional,FHA,VA Loan
- Road surface type: Gravel
Price history
| Date | Event | Price |
|---|---|---|
| 8/14/2024 | Sold | $680,000-4.9%$284/sqft |
Source: | ||
| 7/22/2024 | Pending sale | $715,000$298/sqft |
Source: | ||
| 7/18/2024 | Listed for sale | $715,000+93.2%$298/sqft |
Source: | ||
| 2/17/2020 | Listing removed | $2,495$1/sqft |
Source: Uptown Properties LLC | ||
| 2/5/2020 | Listed for rent | $2,495$1/sqft |
Source: Uptown Properties LLC | ||
Public tax history
| Year | Property taxes | Tax assessment |
|---|---|---|
| 2025 | $9,002 +3.7% | $334,390 +3% |
| 2024 | $8,678 +4% | $324,660 +3% |
| 2023 | $8,345 +2.2% | $315,210 +3% |
Find assessor info on the county website
Neighborhood: Multnomah
Nearby schools
GreatSchools rating
- 9/10Hayhurst Elementary SchoolGrades: K-8Distance: 1.3 mi
- 8/10Ida B. Wells-Barnett High SchoolGrades: 9-12Distance: 0.8 mi
- 6/10Gray Middle SchoolGrades: 6-8Distance: 0.8 mi
Schools provided by the listing agent
- Elementary: Maplewood
- Middle: Robert Gray
- High: Ida B Wells
Source: RMLS (OR). This data may not be complete. We recommend contacting the local school district to confirm school assignments for this home.
Get a cash offer in 3 minutes
Find out how much your home could sell for in as little as 3 minutes with a no-obligation cash offer.
Estimated market value
$660,100
Get a cash offer in 3 minutes
Find out how much your home could sell for in as little as 3 minutes with a no-obligation cash offer.
Estimated market value
$660,100


