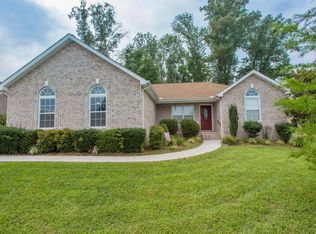Charming 3BR/2.5BA home with a large bonus room that could be used as a 4th bedroom. Enjoy your coffee on the front wrap around porch. Kitchen features: New Granite countertops and under mount sink (2018), Island, walk-in Pantry & New tile Backsplash (2018), New appliances (2018). LR opens to Kitchen & has stacked stone gas FP, Formal DR & Eat-in Kitchen. Hardwood floors throughout main level and newer carpet (2016) upstairs. Abundant Storage & Natural light. Spacious MBR &w/Jacuzzi Tub. Corner lot. New landscaping (2016). House pressure washed (2018), walk in crawl space, deck refinished (2018), gas heat in winter. Gas grill hookup (2016), New paint throughout house and garage (2018). Meticulously maintained with records and files of upgrades.
This property is off market, which means it's not currently listed for sale or rent on Zillow. This may be different from what's available on other websites or public sources.
