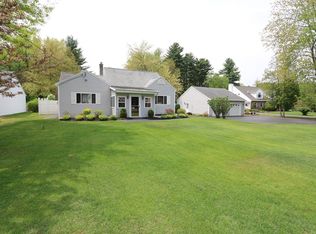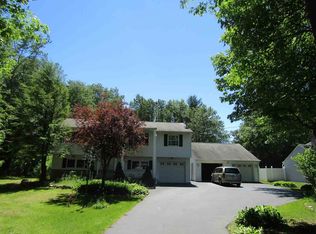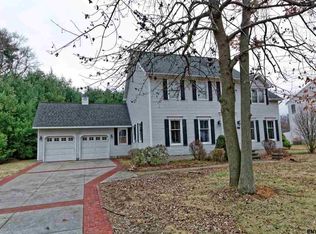3020 Square feet of living space - Brick and vinyl Cape with many special features -1.2 acres in Guilderland School District-convenient location - 4 BR-2 1/2 baths -LR-DR - Kit w/DA - FR w/fireplace - Sun room w/skylights and lots of windows - Backyard has a park like setting with organic gardens - composite lighted Trex deck - Patio w/Built-in natural gas stainless steel outdoor grill -outdoor hot tub under lighted Pavilion - 9 zone sprinkler system w/private well - backyard landscaped and fenced - 2nd FR/Media room in basement- laundry room-cold cellar room- lots of storage throughout -4 car detached heated and finished garage (28X36) w/cable + internet and (optional) car lift -Also a large walk up storage loft - third overhead garage door opens to back yard -Included in sale is the Kitchen table and chairs, living room couch set, washer, dryer,dishwasher, microwave, electric range, refrigerator,outdoor wood swing,cement bench, hot tub, two sheds - Excluded from sale is the mohawk car lift but can be purchased, bistro set, freezer and front porch chairs. - patio and custom walkways - open front porch - plenty of landscaping and outside lighting - completely fenced yard - all sides belong to owner - Private Well in basement for 9 zoned sprinkler system - private well in back yard with old fashion hand pump and/or electric pump - Raspberry patch on side of shed - concrete pad behind garage - back yard corner of property has a get away area surrounded by grape vines(a relaxing place to read or just sit an relax with nature) - enjoy sitting on the wood swing and listening to the birds - plants, flowers perennials and miniature fruit trees offered along one side of the fence leading to the garden - Survey available - survey markers in each corner - some land in back goes beyond the fence - septic in front on house - plenty of parking space for approx. 18 cars - 4 car heated garage with two garage doors in front and one going to back yard - 220 electric, cable TV and internet - clean- walls are sheet rock - painted - concrete floors - stairs to loft with solid flooring -unfinished with plenty of electrical outlets available- also attic fan to let excess heat out - plenty of lighting - there is Spectrum and Fios wiring - presently uses Fios - Convenient location to major highways, shopping, banks and more but still has that country feel - Paved driveway and separate concrete pad for motor home - House has town water but one faucet in kitchen is hooked to private well in basement - beautiful gleaming woodwork, molding and trim throughout the home - gleaming hardwood floors, wall to wall carpeting, vinyl, laminate and ceramic flooring -Wood fireplace in 1st floor family room- sun room is full of windows and skylights(brings the outside in) - Plenty of storage spaces available - Two walk-in closets with lighting - Beautiful loft with easy access - Decorative front entry with gleaming wood doors, chandelier and wood staircase - Vaulted and cathedral ceilings - pocket french door - sliding glass door - ceiling fans - master bath has high performance steam shower with plenty of jets -gorgeous stained glass window - heated towel rack and flooring - granite counter tops - basement has a finished family room and laundry room - Anderson windows - Security system- THIS IS A MUST SEE HOME!
This property is off market, which means it's not currently listed for sale or rent on Zillow. This may be different from what's available on other websites or public sources.


