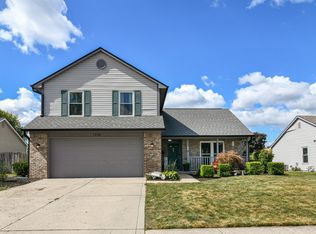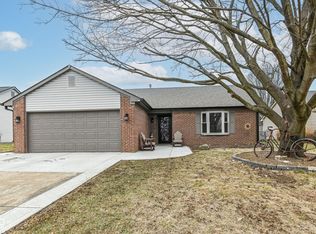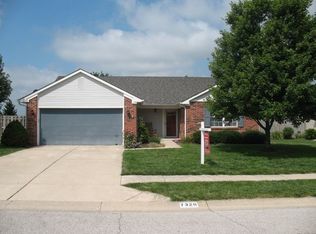Sold
$270,000
7332 Quartz Rock Rd, Indianapolis, IN 46236
3beds
1,410sqft
Residential, Single Family Residence
Built in 1992
10,018.8 Square Feet Lot
$271,000 Zestimate®
$191/sqft
$1,685 Estimated rent
Home value
$271,000
$249,000 - $293,000
$1,685/mo
Zestimate® history
Loading...
Owner options
Explore your selling options
What's special
Charming 3BD/2BA Ranch in Boulders at Geist! Welcome to this open-concept ranch with vaulted ceilings and tons of natural light! The spacious Great Room features a cozy white brick, wood-burning fireplace and flows into the kitchen with white cabinets, stone backsplash, pantry, and breakfast nook overlooking a large deck. Enjoy your private, fully-fenced backyard oasis surrounded by mature trees-perfect for entertaining! The Master Suite offers deck views, vaulted ceiling, and dual sinks. Major updates include: New HVAC (2018), Roof & 6 inch gutters (2022), Water Heater (2023), R-60 Attic Insulation (2021), Appliances (2020), Laminate Flooring (2020), Updated Lighting, Plumbing Fixtures & More. Move-in ready in the desirable Boulders at Geist neighborhood-don't miss it!
Zillow last checked: 8 hours ago
Listing updated: May 30, 2025 at 10:22am
Listing Provided by:
Stephanie Evelo 317-863-4663,
Keller Williams Indy Metro NE,
Terrance Perkey 317-397-1274,
Keller Williams Indy Metro NE
Bought with:
Jonathan Randolph
BluPrint Real Estate Group
Candice Randolph
BluPrint Real Estate Group
Source: MIBOR as distributed by MLS GRID,MLS#: 22033758
Facts & features
Interior
Bedrooms & bathrooms
- Bedrooms: 3
- Bathrooms: 2
- Full bathrooms: 2
- Main level bathrooms: 2
- Main level bedrooms: 3
Primary bedroom
- Features: Carpet
- Level: Main
- Area: 182 Square Feet
- Dimensions: 14x13
Bedroom 2
- Features: Carpet
- Level: Main
- Area: 110 Square Feet
- Dimensions: 11x10
Bedroom 3
- Features: Carpet
- Level: Main
- Area: 110 Square Feet
- Dimensions: 11x10
Breakfast room
- Features: Laminate Hardwood
- Level: Main
- Area: 72 Square Feet
- Dimensions: 9x8
Dining room
- Features: Carpet
- Level: Main
- Area: 143 Square Feet
- Dimensions: 13x11
Great room
- Features: Carpet
- Level: Main
- Area: 247 Square Feet
- Dimensions: 19x13
Kitchen
- Features: Laminate Hardwood
- Level: Main
- Area: 80 Square Feet
- Dimensions: 10x08
Laundry
- Features: Tile-Ceramic
- Level: Main
- Area: 42 Square Feet
- Dimensions: 6x7
Heating
- Forced Air, Natural Gas
Appliances
- Included: Dishwasher, Disposal, Microwave, Electric Oven, Refrigerator, Gas Water Heater
- Laundry: Main Level
Features
- Attic Pull Down Stairs, Cathedral Ceiling(s), Walk-In Closet(s), Ceiling Fan(s), Eat-in Kitchen, Entrance Foyer, High Speed Internet, Pantry
- Windows: Windows Thermal
- Has basement: No
- Attic: Pull Down Stairs
- Number of fireplaces: 1
- Fireplace features: Great Room, Wood Burning
Interior area
- Total structure area: 1,410
- Total interior livable area: 1,410 sqft
Property
Parking
- Total spaces: 2
- Parking features: Attached
- Attached garage spaces: 2
- Details: Garage Parking Other(Finished Garage, Keyless Entry)
Features
- Levels: One
- Stories: 1
- Patio & porch: Deck, Covered
- Fencing: Fenced,Fence Complete,Privacy
Lot
- Size: 10,018 sqft
- Features: Sidewalks, Mature Trees, Trees-Small (Under 20 Ft)
Details
- Parcel number: 490127125001000407
- Horse amenities: None
Construction
Type & style
- Home type: SingleFamily
- Architectural style: Ranch,Traditional
- Property subtype: Residential, Single Family Residence
Materials
- Vinyl With Brick
- Foundation: Slab
Condition
- New construction: No
- Year built: 1992
Utilities & green energy
- Water: Municipal/City
Community & neighborhood
Location
- Region: Indianapolis
- Subdivision: Boulders At Geist
Price history
| Date | Event | Price |
|---|---|---|
| 5/29/2025 | Sold | $270,000-1.8%$191/sqft |
Source: | ||
| 4/29/2025 | Pending sale | $275,000$195/sqft |
Source: | ||
| 4/24/2025 | Listed for sale | $275,000+67.7%$195/sqft |
Source: | ||
| 1/10/2019 | Sold | $164,000$116/sqft |
Source: | ||
| 11/28/2018 | Pending sale | $164,000$116/sqft |
Source: CENTURY 21 Scheetz #21607937 Report a problem | ||
Public tax history
| Year | Property taxes | Tax assessment |
|---|---|---|
| 2024 | $2,191 +2.3% | $215,200 +6.1% |
| 2023 | $2,142 +19.9% | $202,900 +3.9% |
| 2022 | $1,787 +9% | $195,200 +20.6% |
Find assessor info on the county website
Neighborhood: 46236
Nearby schools
GreatSchools rating
- 5/10Oaklandon Elementary SchoolGrades: 1-6Distance: 1.1 mi
- 5/10Fall Creek Valley Middle SchoolGrades: 7-8Distance: 3.1 mi
- 5/10Lawrence North High SchoolGrades: 9-12Distance: 4.9 mi
Schools provided by the listing agent
- Elementary: Oaklandon Elementary School
- Middle: Fall Creek Valley Middle School
- High: Lawrence North High School
Source: MIBOR as distributed by MLS GRID. This data may not be complete. We recommend contacting the local school district to confirm school assignments for this home.
Get a cash offer in 3 minutes
Find out how much your home could sell for in as little as 3 minutes with a no-obligation cash offer.
Estimated market value
$271,000
Get a cash offer in 3 minutes
Find out how much your home could sell for in as little as 3 minutes with a no-obligation cash offer.
Estimated market value
$271,000


