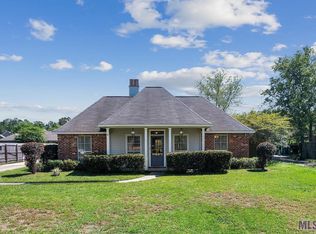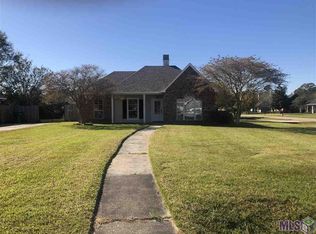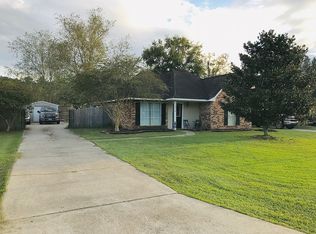Sold on 08/30/23
Price Unknown
7332 Mosspoint Ln, Denham Springs, LA 70706
3beds
1,360sqft
Single Family Residence, Residential
Built in ----
5,227.2 Square Feet Lot
$225,700 Zestimate®
$--/sqft
$1,770 Estimated rent
Home value
$225,700
$214,000 - $237,000
$1,770/mo
Zestimate® history
Loading...
Owner options
Explore your selling options
What's special
Step into the beautiful living room with the cozy fireplace and tall vaulted ceiling. Check out the dining area and the gorgeous granite countertops and stainless steel appliances in the kitchen. The owner's suite features a tray ceiling in the bedroom and a luxurious bathroom complete with a double vanity and a large soaking tub as well as a nice walk in closet. All 3 bedrooms and the living room have ceiling fans. When you walk out the back door you will find a carport, a large covered patio and plenty of fenced in yard space for your own private haven. The roof was replaced within the last few years with nice architectural shingles. You really don't want to miss this jewel. *Structure square footage nor lot dimensions warranted by Realtor.
Zillow last checked: 8 hours ago
Listing updated: December 21, 2023 at 03:56pm
Listed by:
Debbie Lea,
Covington & Associates Real Estate, LLC
Bought with:
Tabatha Tynes, 0995690567
Dawson Grey Real Estate
Source: ROAM MLS,MLS#: 2023011803
Facts & features
Interior
Bedrooms & bathrooms
- Bedrooms: 3
- Bathrooms: 2
- Full bathrooms: 2
Primary bedroom
- Features: Ceiling Fan(s), Tray Ceiling(s), En Suite Bath, Walk-In Closet(s)
- Level: First
- Area: 140.4
- Dimensions: 12 x 11.7
Bedroom 1
- Level: First
- Area: 120
- Dimensions: 12 x 10
Bedroom 2
- Level: First
- Area: 120
- Dimensions: 12 x 10
Primary bathroom
- Features: Double Vanity, Walk-In Closet(s), Soaking Tub
Kitchen
- Features: Cabinets Custom Built, Granite Counters, Kitchen Island, Pantry
- Level: First
- Area: 168.48
Living room
- Level: First
- Area: 288.3
Heating
- Central
Cooling
- Central Air, Ceiling Fan(s)
Appliances
- Included: Elec Stove Con, Dishwasher, Disposal, Microwave, Range/Oven, Electric Water Heater, Range Hood, Stainless Steel Appliance(s)
- Laundry: Laundry Room, Electric Dryer Hookup, Washer Hookup, Inside, Washer/Dryer Hookups
Features
- Cathedral Ceiling(s), Tray Ceiling(s), Crown Molding
- Flooring: Ceramic Tile
- Windows: Storm Window(s)
- Attic: Attic Access,Storage
- Has fireplace: Yes
- Fireplace features: Wood Burning
Interior area
- Total structure area: 1,819
- Total interior livable area: 1,360 sqft
Property
Parking
- Total spaces: 2
- Parking features: 2 Cars Park, Carport, Concrete, Driveway
- Has carport: Yes
Features
- Stories: 1
- Patio & porch: Covered, Patio
- Fencing: Privacy
Lot
- Size: 5,227 sqft
- Dimensions: 70 x 150
- Features: Landscaped
Details
- Parcel number: 0060749
- Special conditions: Standard
Construction
Type & style
- Home type: SingleFamily
- Architectural style: Traditional
- Property subtype: Single Family Residence, Residential
Materials
- Brick Siding, Vinyl Siding, Frame
- Foundation: Slab
- Roof: Shingle
Condition
- Updated/Remodeled
- New construction: No
Utilities & green energy
- Gas: None
- Sewer: Public Sewer
- Water: Public
Community & neighborhood
Location
- Region: Denham Springs
- Subdivision: Glenwood Estates
Other
Other facts
- Listing terms: Cash,Conventional,FHA,VA Loan
Price history
| Date | Event | Price |
|---|---|---|
| 8/30/2023 | Sold | -- |
Source: | ||
| 7/27/2023 | Pending sale | $220,000$162/sqft |
Source: | ||
| 7/17/2023 | Listed for sale | $220,000+158.8%$162/sqft |
Source: | ||
| 11/17/2016 | Sold | -- |
Source: | ||
| 10/21/2016 | Price change | $85,000-5.5%$63/sqft |
Source: RE/MAX First #2016014523 | ||
Public tax history
| Year | Property taxes | Tax assessment |
|---|---|---|
| 2024 | $2,092 +21.2% | $19,827 +34.7% |
| 2023 | $1,726 -0.7% | $14,720 |
| 2022 | $1,738 -0.3% | $14,720 |
Find assessor info on the county website
Neighborhood: 70706
Nearby schools
GreatSchools rating
- 6/10Northside Elementary SchoolGrades: PK-5Distance: 2.9 mi
- 6/10Denham Springs Junior High SchoolGrades: 6-8Distance: 3.7 mi
- 6/10Denham Springs High SchoolGrades: 10-12Distance: 3 mi
Schools provided by the listing agent
- District: Livingston Parish
Source: ROAM MLS. This data may not be complete. We recommend contacting the local school district to confirm school assignments for this home.
Sell for more on Zillow
Get a free Zillow Showcase℠ listing and you could sell for .
$225,700
2% more+ $4,514
With Zillow Showcase(estimated)
$230,214

