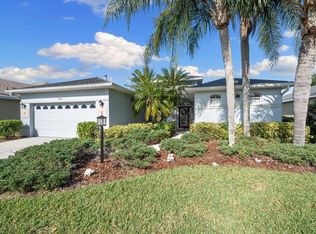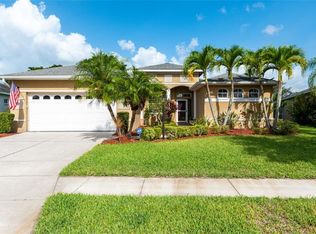Sold for $550,000 on 10/11/23
$550,000
7332 Loblolly Bay Trl, Lakewood Ranch, FL 34202
3beds
2,056sqft
Single Family Residence
Built in 2000
8,668 Square Feet Lot
$533,900 Zestimate®
$268/sqft
$4,043 Estimated rent
Home value
$533,900
$502,000 - $566,000
$4,043/mo
Zestimate® history
Loading...
Owner options
Explore your selling options
What's special
Elevate your lifestyle with this exceptional opportunity in Lakewood Ranch – a captivating 3-bedroom, 2-bath home complete with a 2-car garage and a private heated pool. Nestled in the heart of Lakewood Ranch, this meticulously maintained residence combines elegance with practical functionality offering an oasis of serenity for you and your loved ones. The open and inviting layout seamlessly blends living, dining, and entertaining areas, creating a haven for making memories with family and friends. Indulge your inner culinary enthusiast in the well-appointed kitchen featuring modern Stainless Steel appliances, White 42” Cabinets, Breakfast Nook with Aquarium Window, Breakfast Bar, and Ample counter space. Beyond the sliding glass doors, a private oasis awaits – an inviting heated pool surrounded by lush landscaping, offering year-round relaxation and entertainment possibilities. The spacious master suite with private sliding glass doors and pool views, boasts tranquility with its En-suite Bath with Dual Sink Vanities, Large Soaking Tub, Walk-in Shower with Transom Windows, Private water closet, and Capacious walk-in closet, ensuring your own retreat within this haven of sophistication. Upgrades include New Roof in 2018, New A.C. in 2019, New Stainless Steel Appliances in 2022/23, New Water Heater in 2018, and Lanai Screen Sun Shades. Ideally located, you'll enjoy access to top-rated schools, vibrant shops, dining, picturesque parks, and an array of cultural and recreational amenities. Live the Lakewood Ranch lifestyle to the fullest in this 3-bedroom, 2-bath home with a 2-car garage and a private heated pool – a harmonious blend of elegance and comfort tailored to your every desire!
Zillow last checked: 8 hours ago
Listing updated: October 13, 2023 at 08:32am
Listing Provided by:
Christopher Van Vliet 941-993-7087,
MICHAEL SAUNDERS & COMPANY 941-907-9595,
Jamie Van Vliet, PA 941-993-8996,
MICHAEL SAUNDERS & COMPANY
Bought with:
Kathy Kosnick
MICHAEL SAUNDERS & COMPANY
Kristen Redding, 3089978
MICHAEL SAUNDERS & COMPANY
Source: Stellar MLS,MLS#: A4580759 Originating MLS: Sarasota - Manatee
Originating MLS: Sarasota - Manatee

Facts & features
Interior
Bedrooms & bathrooms
- Bedrooms: 3
- Bathrooms: 2
- Full bathrooms: 2
Primary bedroom
- Level: First
- Dimensions: 13x23
Bedroom 2
- Level: First
- Dimensions: 11x12
Bedroom 3
- Level: First
- Dimensions: 11x12
Dinette
- Level: First
- Dimensions: 13x16
Dining room
- Level: First
- Dimensions: 11x12
Kitchen
- Level: First
- Dimensions: 13x13
Living room
- Level: First
- Dimensions: 18x14
Heating
- Central
Cooling
- Central Air
Appliances
- Included: Dishwasher, Disposal, Dryer, Microwave, Range, Washer
- Laundry: Inside, Laundry Room
Features
- Ceiling Fan(s), Eating Space In Kitchen, High Ceilings, Kitchen/Family Room Combo, Living Room/Dining Room Combo, Primary Bedroom Main Floor, Open Floorplan, Solid Surface Counters, Solid Wood Cabinets, Split Bedroom, Walk-In Closet(s)
- Flooring: Carpet, Ceramic Tile
- Doors: Sliding Doors
- Windows: Blinds
- Has fireplace: No
Interior area
- Total structure area: 2,839
- Total interior livable area: 2,056 sqft
Property
Parking
- Total spaces: 2
- Parking features: Driveway, Garage Door Opener
- Attached garage spaces: 2
- Has uncovered spaces: Yes
- Details: Garage Dimensions: 20X23
Features
- Levels: One
- Stories: 1
- Patio & porch: Covered, Screened
- Exterior features: Irrigation System, Rain Gutters, Sidewalk
- Has private pool: Yes
- Pool features: Heated, In Ground, Screen Enclosure
- Has view: Yes
- View description: Pool, Trees/Woods
Lot
- Size: 8,668 sqft
- Features: Sidewalk
- Residential vegetation: Mature Landscaping, Trees/Landscaped
Details
- Parcel number: 584175109
- Zoning: PDR/WPE/
- Special conditions: None
Construction
Type & style
- Home type: SingleFamily
- Property subtype: Single Family Residence
Materials
- Concrete, Stucco
- Foundation: Slab
- Roof: Shingle
Condition
- New construction: No
- Year built: 2000
Utilities & green energy
- Sewer: Public Sewer
- Water: Public
- Utilities for property: BB/HS Internet Available
Community & neighborhood
Community
- Community features: Community Mailbox, Deed Restrictions, Irrigation-Reclaimed Water, Playground, Sidewalks
Location
- Region: Lakewood Ranch
- Subdivision: RIVERWALK VILLAGE SUBPHASE F
HOA & financial
HOA
- Has HOA: Yes
- HOA fee: $8 monthly
- Association name: LWR Townhall
- Association phone: 941-907-0202
Other fees
- Pet fee: $0 monthly
Other financial information
- Total actual rent: 0
Other
Other facts
- Listing terms: Cash,Conventional,FHA,VA Loan
- Ownership: Fee Simple
- Road surface type: Paved
Price history
| Date | Event | Price |
|---|---|---|
| 10/11/2023 | Sold | $550,000-3.5%$268/sqft |
Source: | ||
| 9/13/2023 | Pending sale | $569,900$277/sqft |
Source: | ||
| 9/9/2023 | Price change | $569,900-5%$277/sqft |
Source: | ||
| 8/25/2023 | Listed for sale | $599,900+195.1%$292/sqft |
Source: | ||
| 2/23/2000 | Sold | $203,300$99/sqft |
Source: Public Record Report a problem | ||
Public tax history
| Year | Property taxes | Tax assessment |
|---|---|---|
| 2024 | $8,246 +104.2% | $492,447 +141.6% |
| 2023 | $4,037 +5.4% | $203,834 +3% |
| 2022 | $3,829 +0.6% | $197,897 +3% |
Find assessor info on the county website
Neighborhood: 34202
Nearby schools
GreatSchools rating
- 10/10Robert Willis Elementary SchoolGrades: PK-5Distance: 2.5 mi
- 7/10R. Dan Nolan Middle SchoolGrades: 6-8Distance: 2.5 mi
- 6/10Lakewood Ranch High SchoolGrades: PK,9-12Distance: 2.4 mi
Schools provided by the listing agent
- Elementary: Robert E Willis Elementary
- Middle: Nolan Middle
- High: Lakewood Ranch High
Source: Stellar MLS. This data may not be complete. We recommend contacting the local school district to confirm school assignments for this home.
Get a cash offer in 3 minutes
Find out how much your home could sell for in as little as 3 minutes with a no-obligation cash offer.
Estimated market value
$533,900
Get a cash offer in 3 minutes
Find out how much your home could sell for in as little as 3 minutes with a no-obligation cash offer.
Estimated market value
$533,900

