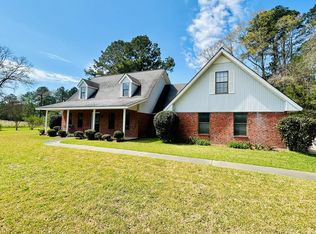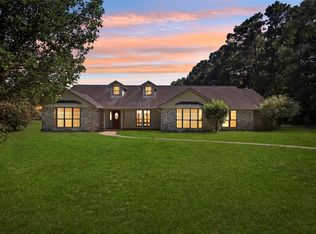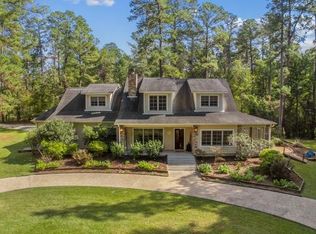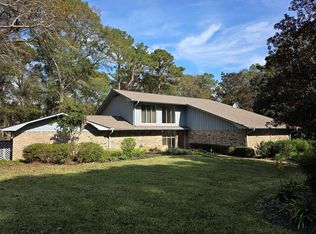Nestled within the serene countryside, this expansive estate sprawls over 10+ acres of picturesque beauty, offering a luxurious haven that beckons with open arms. The grand residence boasts 5 br, 2ba, and 2 half ba adorned with a cozy fireplace. A sprawling 3-car garage stands tall, ready to shelter not just vehicles but dreams “ spacious enough even for a motorhome's embrace. Step inside to discover a kitchen straight out of your culinary fantasies; black Silestone countertops with white cabinetry exuding an air of timeless elegance. Downstairs lies the master suite “ a sanctuary of peace and tranquility while upstairs unfolds additional bedrooms alongside a charming loft area where. Step outside to find yourself enchanted by the screened-in heated pool glistening under the sun's tender caress while nearby stands a majestic gazebo. Minutes away from beautiful Lake Sam Rayburn. Additional acreage available. Solar Powered! Assumable 2.7% VA Loan!
For sale
$565,000
7332 Fm 252, Jasper, TX 75951
5beds
3,660sqft
Est.:
Residential
Built in 1997
10 Acres Lot
$547,600 Zestimate®
$154/sqft
$-- HOA
What's special
Cozy fireplace
- 33 days |
- 585 |
- 47 |
Likely to sell faster than
Zillow last checked: 8 hours ago
Listing updated: November 27, 2025 at 05:50pm
Listed by:
Denise Quick 409-698-8299,
Rayburn Realty
Source: LAR,MLS#: 5107255
Tour with a local agent
Facts & features
Interior
Bedrooms & bathrooms
- Bedrooms: 5
- Bathrooms: 4
- Full bathrooms: 3
- 1/2 bathrooms: 1
Heating
- Electric
Cooling
- Central Electric, Central Air
Appliances
- Included: Dishwasher, Oven, Microwave, Range
Features
- Ceiling Fan(s), Vaulted Ceiling(s), Kitchen Island, Entertainment Center, Other Built-Ins-See Remarks
- Flooring: Carpet, Tile, Wood
- Has fireplace: Yes
- Fireplace features: Wood Burning
Interior area
- Total structure area: 3,660
- Total interior livable area: 3,660 sqft
Property
Parking
- Total spaces: 2
- Parking features: Garage Double Detached
- Garage spaces: 2
Features
- Levels: Two
- Stories: 2
- Patio & porch: Patio, Covered Patio
- Exterior features: Other-See Remarks
- Pool features: Outdoor Pool, Gunite
- Fencing: Other
Lot
- Size: 10 Acres
- Dimensions: 10
Details
- Additional structures: Workshop, Storage Shed
- Parcel number: 000400000405
- Special conditions: Not Applicable
Construction
Type & style
- Home type: SingleFamily
- Architectural style: Traditional
- Property subtype: Residential
Materials
- Hardboard
- Foundation: Slab
- Roof: Composition
Condition
- Year built: 1997
Utilities & green energy
- Sewer: Septic Tank
- Water: Well
Community & HOA
Location
- Region: Jasper
Financial & listing details
- Price per square foot: $154/sqft
- Tax assessed value: $504,483
- Date on market: 11/28/2025
Estimated market value
$547,600
$520,000 - $575,000
$2,929/mo
Price history
Price history
| Date | Event | Price |
|---|---|---|
| 9/16/2025 | Price change | $565,000-5.7%$154/sqft |
Source: | ||
| 7/2/2025 | Price change | $599,000-7.8%$164/sqft |
Source: | ||
| 2/25/2025 | Price change | $650,000-7%$178/sqft |
Source: | ||
| 8/24/2024 | Listed for sale | $699,000+133.8%$191/sqft |
Source: TAR MLS #211149 Report a problem | ||
| 4/16/2015 | Sold | -- |
Source: Agent Provided Report a problem | ||
Public tax history
Public tax history
| Year | Property taxes | Tax assessment |
|---|---|---|
| 2024 | -- | $442,998 +10% |
| 2023 | -- | $402,725 +10% |
| 2022 | -- | $366,114 +10% |
Find assessor info on the county website
BuyAbility℠ payment
Est. payment
$3,413/mo
Principal & interest
$2725
Property taxes
$490
Home insurance
$198
Climate risks
Neighborhood: 75951
Nearby schools
GreatSchools rating
- NAJean C Few Primary SchoolGrades: PK-3Distance: 6.4 mi
- 3/10Jasper Junior High SchoolGrades: 6-8Distance: 7.9 mi
- 4/10Jasper High SchoolGrades: 9-12Distance: 6.6 mi
- Loading
- Loading




