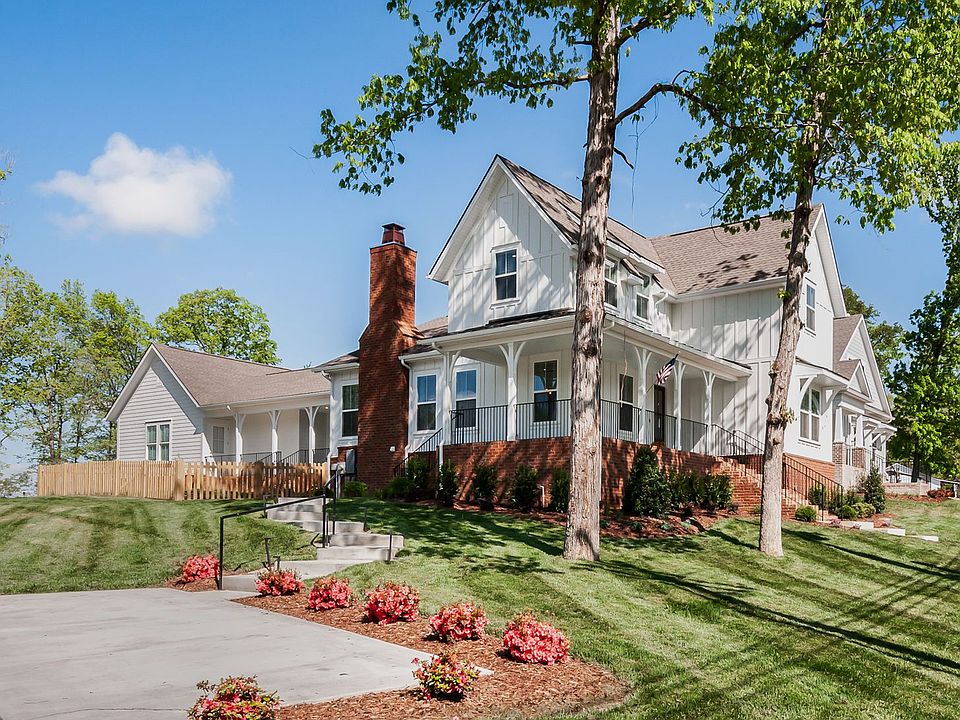The Rutledge Farmhouse!! This stunning new home is a perfect blend of country and city! This 4 bed/4 ba 3 car garage home is located in the small town of Fairview TN and is less than 30 Minutes to downtown Nashville in Williamson County. Step inside to find an open floor plan that offers timeless elegance. The kitchen features a functional center island and stainless steel appliances and quartz countertops. (All pics are of ANOTHER Rutledge plan) Enjoy the back deck, where you can soak in nature’s beauty. The main-level primary suite boasts a gorgeous tile shower and a spacious walk-in closet. Covered back porches are INLCUDED in all of our homes in this community! Two additional secondary bedrooms, a jack and jill full bathroom and formal dining room and great room complete the main floor. Upstairs, you’ll find one additional bedrooms and a full bath and a HUGE bonus room. The 3 car garage is 838SF!!! IT is also HUGE! This home combines comfort, style, and access to the best of Williamson County—don’t miss your chance to make it yours! Will not be completed until October 2025.
Active
$812,850
7332 Dutch River Cir LOT 96, Fairview, TN 37062
4beds
3,221sqft
Single Family Residence, Residential
Built in 2025
0.5 Acres Lot
$-- Zestimate®
$252/sqft
$74/mo HOA
- 72 days |
- 98 |
- 10 |
Zillow last checked: 7 hours ago
Listing updated: October 01, 2025 at 02:04pm
Listing Provided by:
Derenda Sircy 615-533-0272,
Regent Realty
Source: RealTracs MLS as distributed by MLS GRID,MLS#: 2967797
Travel times
Schedule tour
Facts & features
Interior
Bedrooms & bathrooms
- Bedrooms: 4
- Bathrooms: 4
- Full bathrooms: 3
- 1/2 bathrooms: 1
- Main level bedrooms: 3
Bedroom 1
- Features: Suite
- Level: Suite
- Area: 255 Square Feet
- Dimensions: 15x17
Bedroom 2
- Features: Bath
- Level: Bath
- Area: 144 Square Feet
- Dimensions: 12x12
Bedroom 3
- Features: Bath
- Level: Bath
- Area: 144 Square Feet
- Dimensions: 12x12
Bedroom 4
- Features: Bath
- Level: Bath
- Area: 144 Square Feet
- Dimensions: 12x12
Primary bathroom
- Features: Ceramic
- Level: Ceramic
Dining room
- Features: Formal
- Level: Formal
- Area: 168 Square Feet
- Dimensions: 14x12
Kitchen
- Features: Pantry
- Level: Pantry
- Area: 216 Square Feet
- Dimensions: 18x12
Living room
- Features: Great Room
- Level: Great Room
- Area: 342 Square Feet
- Dimensions: 18x19
Recreation room
- Features: Second Floor
- Level: Second Floor
- Area: 507 Square Feet
- Dimensions: 13x39
Heating
- Natural Gas
Cooling
- Central Air
Appliances
- Included: Double Oven, Electric Oven
- Laundry: Electric Dryer Hookup, Washer Hookup
Features
- Ceiling Fan(s), Extra Closets, Open Floorplan, Pantry, Walk-In Closet(s), High Speed Internet
- Flooring: Carpet, Laminate, Tile
- Basement: None,Crawl Space
- Number of fireplaces: 1
- Fireplace features: Insert, Gas
Interior area
- Total structure area: 3,221
- Total interior livable area: 3,221 sqft
- Finished area above ground: 3,221
Property
Parking
- Total spaces: 3
- Parking features: Garage Faces Side
- Garage spaces: 3
Features
- Levels: Two
- Stories: 2
- Patio & porch: Deck, Covered, Porch
Lot
- Size: 0.5 Acres
- Features: Cleared
- Topography: Cleared
Details
- Special conditions: Standard
Construction
Type & style
- Home type: SingleFamily
- Property subtype: Single Family Residence, Residential
Materials
- Fiber Cement, Brick, Ducts Professionally Air-Sealed
- Roof: Shingle
Condition
- New construction: Yes
- Year built: 2025
Details
- Builder name: Regent Homes
Utilities & green energy
- Sewer: STEP System
- Water: Public
- Utilities for property: Natural Gas Available, Water Available, Cable Connected
Green energy
- Energy efficient items: Windows, Thermostat
- Indoor air quality: Contaminant Control
Community & HOA
Community
- Subdivision: Richvale Estates
HOA
- Has HOA: Yes
- Services included: Maintenance Grounds
- HOA fee: $74 monthly
- Second HOA fee: $450 one time
Location
- Region: Fairview
Financial & listing details
- Price per square foot: $252/sqft
- Annual tax amount: $1
- Date on market: 8/2/2025
- Date available: 10/31/2025
About the community
Discover Richvale Estates in the picturesque city of Fairview, Tennessee! This community is certain to provide features and amenities that you'll love in your brand-new home and community.
Richvale Estates is located conveniently near Downtown Nashville, which is only a 35-minute drive away. 700-acre Bowie Nature Park is mere minutes away, allowing families to enjoy the outdoors while still being close to urban life's advantages, such as nearby shopping, restaurants, interstates, and more. You'll also enjoy the peace of mind of knowing your kids are attending Williamson County schools.
In this new community, Regent Homes customers can enjoy spacious open-concept floorplans with modern finishes and features. Choose from homes offering 3-4 bedrooms, 2.5-3.5 bathrooms, 2-3 car garages, and 2,482-2,836 living square feet. Your new home in Richvale Estates will feature stainless steel Whirlpool appliances, granite kitchen countertops, energy-saving features, and more!
Ready to take the next step? Submit our Request Info form, and one of our sales representatives will reach out to you with more information. Find your dream home in Richvale Estates!
Source: Regent Homes

