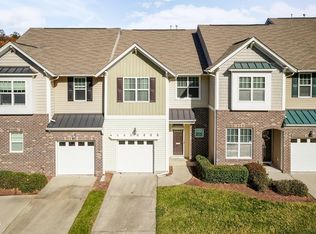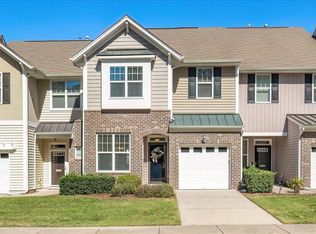This beautiful home is waiting on you. This end unit town home has upgrades galore. Hardwoods throughout first floor, ceramic tiles, granite countertops, SS appliances, gas stove top and FP. 1st floor MBR with rainfall shower head and double vanity. Relax in your screened patio as you wait for the food from grill. Enjoy 2nd floors plush carpet 2 BR's and open bonus area. This home is move in ready. Ask agent how you can keep all the mounted televisions.
This property is off market, which means it's not currently listed for sale or rent on Zillow. This may be different from what's available on other websites or public sources.

