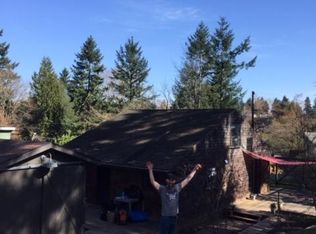Sun-filled home in peaceful neighborhood located near Hillsdale & Multnomah Village. Efficient use of space that flows well & makes for smart living. Features: foyer w/skylight & parquet floor, huge master suite w/2 skylights, double closets & slider to private covered porch. Living room with wood-burning fireplace, laminate flooring & vaulted ceiling. Finished garage w/epoxy-coated floor & shelving.
This property is off market, which means it's not currently listed for sale or rent on Zillow. This may be different from what's available on other websites or public sources.
