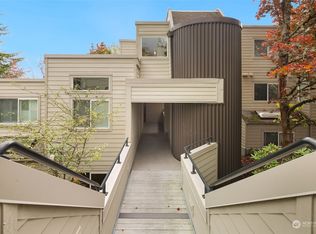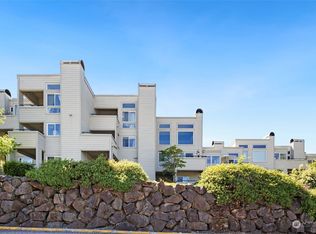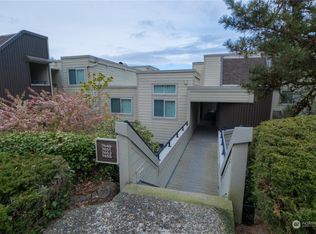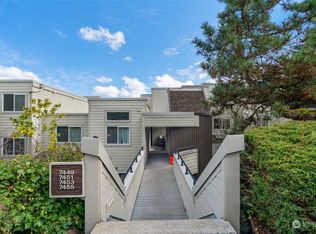Sold
Listed by:
Meghan Lemoncelli,
Keller Williams Realty
Bought with: John L. Scott, Inc.
$440,000
7331 Old Redmond Road #121, Redmond, WA 98052
2beds
1,015sqft
Condominium
Built in 1979
-- sqft lot
$440,600 Zestimate®
$433/sqft
$2,603 Estimated rent
Home value
$440,600
$405,000 - $476,000
$2,603/mo
Zestimate® history
Loading...
Owner options
Explore your selling options
What's special
Located in the heart of Redmond- this meticulously maintained condo is boasting w/ updates. Located on the ground floor keeping it cool this Summer! Upon entry there is the spacious primary bedroom w/ WI closet + custom shelving & full bath w/ new double sink vanity/quartz counters. Kitchen w/ ambient floor lighting, quartz counters, convection range, SS appliances & pantry. Utility rm w/ full-size W/D & storage. Inviting living rm has a wood burning fp and slider that takes you to the covered outdoor deck - providing views of the Cascades. 2nd bedroom off living rm w/ a closet and French doors. Updated 1/2 bath. Covered parking & storage shed. Community pool + hot tub. Minutes from Microsoft, Grasslawn park, trails, freeways, & downtown.
Zillow last checked: 8 hours ago
Listing updated: December 03, 2025 at 01:14pm
Listed by:
Meghan Lemoncelli,
Keller Williams Realty
Bought with:
Deby Rourke, 27023
John L. Scott, Inc.
Source: NWMLS,MLS#: 2371775
Facts & features
Interior
Bedrooms & bathrooms
- Bedrooms: 2
- Bathrooms: 2
- Full bathrooms: 1
- 1/2 bathrooms: 1
- Main level bathrooms: 2
- Main level bedrooms: 2
Primary bedroom
- Level: Main
Bedroom
- Level: Main
Bathroom full
- Level: Main
Other
- Level: Main
Dining room
- Level: Main
Entry hall
- Level: Main
Kitchen without eating space
- Level: Main
Living room
- Level: Main
Utility room
- Level: Main
Heating
- Fireplace, Forced Air, Electric, Wood
Cooling
- None
Appliances
- Included: Dishwasher(s), Dryer(s), Microwave(s), Refrigerator(s), Stove(s)/Range(s), Washer(s), Water Heater: Electric, Water Heater Location: Closet, Cooking - Electric Hookup, Cooking-Electric, Dryer-Electric, Washer
- Laundry: Electric Dryer Hookup, Washer Hookup
Features
- Flooring: Ceramic Tile, Laminate, Carpet
- Doors: French Doors
- Windows: Insulated Windows, Coverings: Current
- Number of fireplaces: 1
- Fireplace features: Wood Burning, Main Level: 1, Fireplace
Interior area
- Total structure area: 1,015
- Total interior livable area: 1,015 sqft
Property
Parking
- Total spaces: 1
- Parking features: Carport, Uncovered
- Has carport: Yes
Features
- Levels: One
- Stories: 1
- Entry location: Main
- Patio & porch: Alarm System, Cooking-Electric, Dryer-Electric, Fireplace, French Doors, Ground Floor, Insulated Windows, Primary Bathroom, Walk-In Closet(s), Washer, Water Heater
- Spa features: Community
- Has view: Yes
- View description: Mountain(s), Partial, Territorial
Lot
- Features: Paved
Details
- Parcel number: 3920050710
- Special conditions: Standard
Construction
Type & style
- Home type: Condo
- Architectural style: Contemporary
- Property subtype: Condominium
Materials
- Metal/Vinyl, Wood Siding
- Roof: Composition,Torch Down
Condition
- Year built: 1979
- Major remodel year: 1979
Utilities & green energy
- Electric: Company: PSE
- Sewer: Company: HOA
- Water: Company: HOA
Green energy
- Energy efficient items: Insulated Windows
Community & neighborhood
Community
- Community features: Cable TV, Clubhouse, Pool
Location
- Region: Redmond
- Subdivision: Redmond
HOA & financial
HOA
- HOA fee: $678 monthly
- Services included: Cable TV, Common Area Maintenance, Maintenance Grounds, Road Maintenance, Sewer, Snow Removal, Water
- Association phone: 206-268-3321
Other
Other facts
- Listing terms: Cash Out,Conventional
- Cumulative days on market: 74 days
Price history
| Date | Event | Price |
|---|---|---|
| 8/15/2025 | Sold | $440,000-2.2%$433/sqft |
Source: | ||
| 7/21/2025 | Pending sale | $449,950$443/sqft |
Source: | ||
| 7/12/2025 | Price change | $449,950-5.3%$443/sqft |
Source: | ||
| 6/22/2025 | Price change | $474,950-5%$468/sqft |
Source: | ||
| 5/21/2025 | Price change | $499,950-2.9%$493/sqft |
Source: | ||
Public tax history
| Year | Property taxes | Tax assessment |
|---|---|---|
| 2024 | $3,205 -8.8% | $406,000 -4% |
| 2023 | $3,512 +26.7% | $423,000 +12.8% |
| 2022 | $2,771 -15.3% | $375,000 -1.1% |
Find assessor info on the county website
Neighborhood: Grass Lawn
Nearby schools
GreatSchools rating
- 9/10Benjamin Rush Elementary SchoolGrades: K-5Distance: 0.7 mi
- 9/10Rose Hill Middle SchoolGrades: 6-8Distance: 1.1 mi
- 10/10Lake Washington High SchoolGrades: 9-12Distance: 2.1 mi

Get pre-qualified for a loan
At Zillow Home Loans, we can pre-qualify you in as little as 5 minutes with no impact to your credit score.An equal housing lender. NMLS #10287.
Sell for more on Zillow
Get a free Zillow Showcase℠ listing and you could sell for .
$440,600
2% more+ $8,812
With Zillow Showcase(estimated)
$449,412


