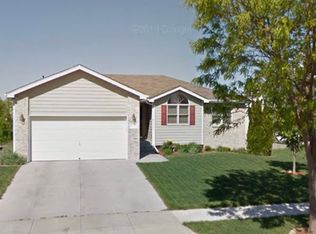Sold for $335,000 on 03/15/24
$335,000
7331 Nolan Rd, Lincoln, NE 68512
4beds
2,697sqft
Single Family Residence
Built in 2003
6,098.4 Square Feet Lot
$391,500 Zestimate®
$124/sqft
$2,335 Estimated rent
Home value
$391,500
$372,000 - $411,000
$2,335/mo
Zestimate® history
Loading...
Owner options
Explore your selling options
What's special
Easy living with special touches found throughout this beautiful 4-bedroom daylight 2-story! You’ll feel at home as you step into the spacious living room with cathedral ceilings & warming fireplace. The open concept nicely integrates the impressive, updated kitchen featuring granite & stainless-steel appliances, & you’ll love the dining area with convenient built-in bench seating! Entertaining has never been more enjoyable with a brand-new deck overlooking the fully fenced yard. Or, take your guests downstairs to the fully finished daylight basement with a big family room & 4th bedroom. Upstairs your primary retreat awaits with spa-like bathroom w/ double vanity & whirlpool. Your open office/loft makes working from home easy & relaxing! You’ll appreciate the peace of mind with newer roof (2015), Furnace, A/C & water heater (2018). Great schools for all levels are so close, plus parks & trails nearby.
Zillow last checked: 8 hours ago
Listing updated: April 13, 2024 at 08:46am
Listed by:
Greg McCown 402-540-4301,
HOME Real Estate
Bought with:
Jessica Southwick, 20210147
Woods Bros Realty
Source: GPRMLS,MLS#: 22324730
Facts & features
Interior
Bedrooms & bathrooms
- Bedrooms: 4
- Bathrooms: 3
- Full bathrooms: 2
- 3/4 bathrooms: 1
- Main level bathrooms: 1
Primary bedroom
- Features: Wall/Wall Carpeting
- Level: Second
- Area: 240
- Dimensions: 16 x 15
Bedroom 2
- Features: Wall/Wall Carpeting
- Level: Main
- Area: 132
- Dimensions: 12 x 11
Bedroom 3
- Features: Wall/Wall Carpeting
- Level: Main
- Area: 165
- Dimensions: 15 x 11
Bedroom 4
- Features: Wall/Wall Carpeting
- Level: Basement
- Area: 132
- Dimensions: 12 x 11
Primary bathroom
- Features: Full, Shower, Whirlpool, Double Sinks
Family room
- Level: Basement
- Area: 350
- Dimensions: 25 x 14
Kitchen
- Features: Laminate Flooring
- Level: Main
- Area: 120
- Dimensions: 12 x 10
Living room
- Features: Wall/Wall Carpeting
- Level: Main
- Area: 390
- Dimensions: 26 x 15
Basement
- Area: 1222
Heating
- Natural Gas, Forced Air
Cooling
- Central Air
Appliances
- Included: Refrigerator, Washer, Dishwasher, Dryer, Disposal, Microwave
Features
- High Ceilings, Ceiling Fan(s), Drain Tile
- Flooring: Vinyl, Carpet, Laminate
- Basement: Daylight,Full,Partially Finished
- Number of fireplaces: 1
- Fireplace features: Gas Log
Interior area
- Total structure area: 2,697
- Total interior livable area: 2,697 sqft
- Finished area above ground: 1,947
- Finished area below ground: 750
Property
Parking
- Total spaces: 2
- Parking features: Attached, Garage Door Opener
- Attached garage spaces: 2
Features
- Levels: 1.75 Story
- Patio & porch: Porch, Deck
- Exterior features: Sprinkler System
- Fencing: Wood,Full,Privacy
Lot
- Size: 6,098 sqft
- Dimensions: 62 x 100
- Features: Up to 1/4 Acre., Public Sidewalk, Curb Cut, Curb and Gutter
Details
- Parcel number: 09 24 135 010 000
- Other equipment: Sump Pump
Construction
Type & style
- Home type: SingleFamily
- Architectural style: Traditional
- Property subtype: Single Family Residence
Materials
- Vinyl Siding, Brick/Other
- Foundation: Concrete Perimeter
- Roof: Composition
Condition
- Not New and NOT a Model
- New construction: No
- Year built: 2003
Utilities & green energy
- Sewer: Public Sewer
- Water: Public
- Utilities for property: Electricity Available, Natural Gas Available, Water Available, Sewer Available, Storm Sewer, Fiber Optic
Community & neighborhood
Location
- Region: Lincoln
- Subdivision: Vavrina Meadows
HOA & financial
HOA
- Has HOA: Yes
- HOA fee: $100 annually
- Services included: Common Area Maintenance
- Association name: Vavrina Meadows
Other
Other facts
- Listing terms: VA Loan,FHA,Conventional,Cash
- Ownership: Fee Simple
Price history
| Date | Event | Price |
|---|---|---|
| 3/15/2024 | Sold | $335,000-4.3%$124/sqft |
Source: | ||
| 1/7/2024 | Pending sale | $349,900$130/sqft |
Source: | ||
| 11/22/2023 | Price change | $349,900-2.8%$130/sqft |
Source: | ||
| 10/20/2023 | Price change | $359,900-2.7%$133/sqft |
Source: | ||
| 9/21/2023 | Price change | $369,900-2.6%$137/sqft |
Source: | ||
Public tax history
| Year | Property taxes | Tax assessment |
|---|---|---|
| 2024 | $5,169 -12.5% | $370,500 +5.2% |
| 2023 | $5,905 -2.1% | $352,300 +16.1% |
| 2022 | $6,033 -0.2% | $303,400 |
Find assessor info on the county website
Neighborhood: 68512
Nearby schools
GreatSchools rating
- 8/10Adams Elementary SchoolGrades: PK-5Distance: 0.3 mi
- 7/10Scott Middle SchoolGrades: 6-8Distance: 0.3 mi
- 5/10Southwest High SchoolGrades: 9-12Distance: 0.6 mi
Schools provided by the listing agent
- Elementary: Adams
- Middle: Scott
- High: Lincoln Southwest
- District: Lincoln Public Schools
Source: GPRMLS. This data may not be complete. We recommend contacting the local school district to confirm school assignments for this home.

Get pre-qualified for a loan
At Zillow Home Loans, we can pre-qualify you in as little as 5 minutes with no impact to your credit score.An equal housing lender. NMLS #10287.
