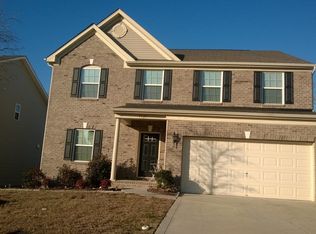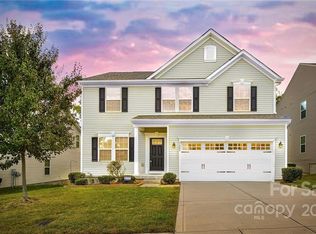Better than new - This house is immaculate! Patriots Elementary and CC Griffin Middle School are located within this development. You don't have to leave the neighborhood to drop off/pick up your children! Real Wood floors throughout main level except in family room. Seller left carpet here for cozy feel. Convenient Drop Zone Built-Ins as you enter house from garage. Kitchen has 42" cabinets, and granite counter-tops. Finished basement has plumbing for wet bar and/or a kitchenette for 2nd living area. Huge master bedroom and laundry on upper level. Gas Heat and tankless Water Heater. The Mills has great amenities! Large Pool, a clubhouse with a gym and entertainment event space.
This property is off market, which means it's not currently listed for sale or rent on Zillow. This may be different from what's available on other websites or public sources.

