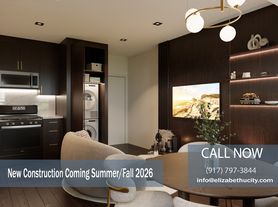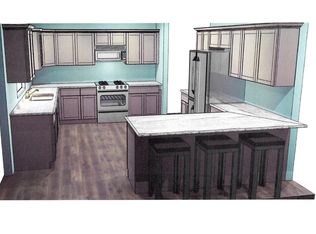READY FOR IMMEDIATE OCCUPANCY
Welcome to Beacon Place, a charming, private building of only 4 units just steps from downtown Clayton. This main-level unit includes almost 1,500 sq ft of beautiful living space with wood floors, coffered ceilings, moldings, and an abundance of natural light. The large living room leads to the separate dining with electric fireplace, and opens to the clean and updated kitchen. The kitchen offers stainless appliances, plentiful cabinet and granite counter top space and chic tile backsplash. Primary bedroom suite and two additional, large bedrooms that share a full bath. All bedrooms have awesome closet space. Additional features include recessed lighting, additional storage, in-building washer/dryer, one car garage parking, a fitness room, and secured access. Incredible location, close to major highways and Wash U., and right next door to Colleen's, Krueger's, Crazy Bowls, and Posh Nosh! Will honor multi-year leases at a fixed price!
Condo for rent
$2,895/mo
7331 Forsyth Blvd APT 1E, Saint Louis, MO 63105
3beds
1,496sqft
Price may not include required fees and charges.
Condo
Available now
-- Pets
Central air, electric
Common area laundry
1 Garage space parking
Natural gas, forced air, fireplace
What's special
Electric fireplaceAdditional storageAwesome closet spaceClean and updated kitchenSeparate diningStainless appliancesChic tile backsplash
- 1 day |
- -- |
- -- |
Travel times
Looking to buy when your lease ends?
Consider a first-time homebuyer savings account designed to grow your down payment with up to a 6% match & 3.83% APY.
Facts & features
Interior
Bedrooms & bathrooms
- Bedrooms: 3
- Bathrooms: 2
- Full bathrooms: 2
Heating
- Natural Gas, Forced Air, Fireplace
Cooling
- Central Air, Electric
Appliances
- Included: Dishwasher, Disposal, Microwave, Oven, Range, Refrigerator
- Laundry: Common Area, Shared
Features
- Custom Cabinetry, Entrance Foyer, Granite Counters, Open Floorplan, Separate Dining, Special Millwork, Storage, Walk-In Closet(s)
- Flooring: Hardwood
- Has basement: Yes
- Has fireplace: Yes
Interior area
- Total interior livable area: 1,496 sqft
Property
Parking
- Total spaces: 1
- Parking features: Assigned, Garage, Covered
- Has garage: Yes
- Details: Contact manager
Features
- Exterior features: Architecture Style: Traditional, Assigned, Common, Common Area, Covered, Custom Cabinetry, Dining Room, Electric, Entrance Foyer, Fitness Center, Garage, Garage Door Opener, Gas Water Heater, Granite Counters, Guest, Heating system: Forced Air, Heating: Gas, Lot Features: Near Public Transit, Near Public Transit, Open Floorplan, Panel Door(s), Separate Dining, Special Millwork, Storage, Street Lights, Underground, Walk-In Closet(s), Window Treatments
Details
- Parcel number: 18J121040
Construction
Type & style
- Home type: Condo
- Property subtype: Condo
Condition
- Year built: 1928
Community & HOA
Community
- Features: Fitness Center
HOA
- Amenities included: Fitness Center
Location
- Region: Saint Louis
Financial & listing details
- Lease term: Contact For Details
Price history
| Date | Event | Price |
|---|---|---|
| 10/24/2025 | Listed for rent | $2,895$2/sqft |
Source: MARIS #25072014 | ||
| 10/1/2025 | Listing removed | $2,895$2/sqft |
Source: MARIS #25020310 | ||
| 4/10/2025 | Listed for rent | $2,895+26.1%$2/sqft |
Source: MARIS #25020310 | ||
| 6/13/2019 | Listing removed | $2,295$2/sqft |
Source: West End Mngmt & Leasing Srvs #19025307 | ||
| 5/23/2019 | Price change | $2,295-8.2%$2/sqft |
Source: West End Mngmt & Leasing Srvs #19025307 | ||

