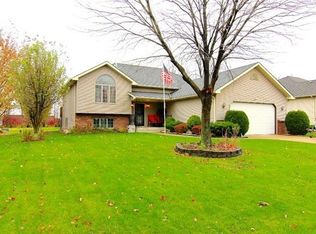Welcome to the Perfect Family Home in Foxwood! This gem features 4 bedrooms, 3 full baths, 2-Tier Deck, and a huge lot. The Open Concept design features a large foyer, with *Oak Railing leading to the Living room, featuring a *Custom Stone Fireplace and *Vaulted Ceilings. The kitchen boasts *Vaulted Ceilings, *Oak Cabinets, *Breakfast Bar, and *Patio Doors leading tothe Upper Deck. Just off the Kitchen is a *Formal Dining Room open to the Foyer. The Master Suite boasts a *Custom Tray Ceiling, *Full Master Bath, with *Whirlpool Tub, and *Double Vanity. There are 3 Bedrooms on the Main level and a 4th bedroom on the lower level. The Lower Level features a large 21 X 13 Recreation Room, Full Bath, and Patio Doors leading to the lower deck area. The yard features a 2-Tier Deck, with upper and lower entrances and a great children's play area adjacent to the lower deck. The garage is finished and has a heated Utility room for extra storage. Call your Realtor now for a showing!
This property is off market, which means it's not currently listed for sale or rent on Zillow. This may be different from what's available on other websites or public sources.
