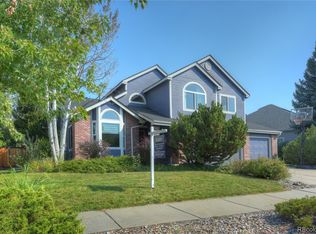Sold for $995,000 on 03/07/24
$995,000
7331 Buckingham Rd, Boulder, CO 80301
3beds
3,014sqft
Residential-Detached, Residential
Built in 1993
7,200 Square Feet Lot
$983,400 Zestimate®
$330/sqft
$3,448 Estimated rent
Home value
$983,400
$924,000 - $1.04M
$3,448/mo
Zestimate® history
Loading...
Owner options
Explore your selling options
What's special
Nestled on a quiet street, this south-facing home at 7331 Buckingham Ct features an open-concept floor plan. The entrance to the home opens to a formal living room connected to a dining room that effortlessly flows into the large kitchen, which is spacious and perfect for entertaining; the kitchen boasts a double oven and large pantry, making it a delight for the home chef and the host. Enjoy the warmth and ambiance of a double-sided fireplace that connects an additional living room and main floor primary bedroom and bath, creating an inviting atmosphere for cozy gatherings or quiet moments.Upstairs, discover well-appointed bedrooms and a generously sized shared bathroom, perfectly balancing personal space and shared living. An extra-large landing awaits, ready to transform into an office or a sitting area, easily adapting to your lifestyle and preferences. Experience fresh air with a whole-home exhaust fan, ensuring your living spaces are always filled with clean air. The unfinished basement offers endless possibilities for customization, allowing you to tailor the space to suit your unique needs and desires. In addition to a spacious 2-car garage, the fenced backyard allows for privacy and outdoor gatherings. Located in the coveted community of Boulder Fountain Greens. Close proximity to parks, schools, and shopping centers adds to the appeal, making it an ideal choice for families or professionals.
Zillow last checked: 8 hours ago
Listing updated: March 07, 2025 at 03:17am
Listed by:
Tom Kalinski 303-931-2581,
RE/MAX of Boulder, Inc
Bought with:
Ian Steinmo
House Einstein
Source: IRES,MLS#: 1001925
Facts & features
Interior
Bedrooms & bathrooms
- Bedrooms: 3
- Bathrooms: 3
- Full bathrooms: 2
- 1/2 bathrooms: 1
- Main level bedrooms: 1
Primary bedroom
- Area: 225
- Dimensions: 15 x 15
Bedroom 2
- Area: 150
- Dimensions: 15 x 10
Bedroom 3
- Area: 224
- Dimensions: 16 x 14
Family room
- Area: 210
- Dimensions: 14 x 15
Kitchen
- Area: 240
- Dimensions: 12 x 20
Living room
- Area: 380
- Dimensions: 19 x 20
Heating
- Forced Air
Appliances
- Included: Electric Range/Oven, Dishwasher, Refrigerator, Microwave
- Laundry: Washer/Dryer Hookups, Main Level
Features
- Separate Dining Room, Open Floorplan, Pantry, Stain/Natural Trim, Walk-In Closet(s), Open Floor Plan, Walk-in Closet
- Flooring: Wood, Wood Floors
- Windows: Window Coverings, Double Pane Windows
- Basement: Unfinished
- Has fireplace: Yes
- Fireplace features: Living Room
Interior area
- Total structure area: 3,014
- Total interior livable area: 3,014 sqft
- Finished area above ground: 2,189
- Finished area below ground: 825
Property
Parking
- Total spaces: 2
- Parking features: Garage - Attached
- Attached garage spaces: 2
- Details: Garage Type: Attached
Features
- Levels: Two
- Stories: 2
- Patio & porch: Patio, Deck
- Fencing: Fenced,Wood
- Has view: Yes
- View description: City
Lot
- Size: 7,200 sqft
- Features: Curbs, Gutters, Sidewalks, Level, Near Golf Course
Details
- Parcel number: R0112286
- Zoning: Single Fam
- Special conditions: Real Estate Owned
Construction
Type & style
- Home type: SingleFamily
- Property subtype: Residential-Detached, Residential
Materials
- Wood/Frame, Brick
- Roof: Composition
Condition
- Not New, Previously Owned
- New construction: No
- Year built: 1993
Utilities & green energy
- Electric: Electric, Xcel
- Gas: Natural Gas, Xcel
- Sewer: City Sewer
- Water: City Water, Boulder
- Utilities for property: Natural Gas Available, Electricity Available
Green energy
- Energy efficient items: Southern Exposure
Community & neighborhood
Location
- Region: Boulder
- Subdivision: Fountain Greens
HOA & financial
HOA
- Has HOA: Yes
- HOA fee: $35 monthly
- Services included: Maintenance Grounds
Other
Other facts
- Listing terms: Cash,Conventional
- Road surface type: Paved
Price history
| Date | Event | Price |
|---|---|---|
| 3/7/2024 | Sold | $995,000$330/sqft |
Source: | ||
| 1/25/2024 | Pending sale | $995,000$330/sqft |
Source: | ||
| 1/22/2024 | Listed for sale | $995,000-5.2%$330/sqft |
Source: | ||
| 12/29/2023 | Listing removed | -- |
Source: | ||
| 12/7/2023 | Listed for sale | $1,050,000+332.3%$348/sqft |
Source: | ||
Public tax history
| Year | Property taxes | Tax assessment |
|---|---|---|
| 2025 | $5,515 +1.8% | $62,056 -6.6% |
| 2024 | $5,419 +39% | $66,438 -1% |
| 2023 | $3,898 +4.9% | $67,082 +37.1% |
Find assessor info on the county website
Neighborhood: 80301
Nearby schools
GreatSchools rating
- 7/10Heatherwood Elementary SchoolGrades: PK-5Distance: 0.9 mi
- 6/10Nevin Platt Middle SchoolGrades: 6-8Distance: 4.7 mi
- 10/10Boulder High SchoolGrades: 9-12Distance: 6.1 mi
Schools provided by the listing agent
- Elementary: Heatherwood
- Middle: Platt
- High: Boulder
Source: IRES. This data may not be complete. We recommend contacting the local school district to confirm school assignments for this home.
Get a cash offer in 3 minutes
Find out how much your home could sell for in as little as 3 minutes with a no-obligation cash offer.
Estimated market value
$983,400
Get a cash offer in 3 minutes
Find out how much your home could sell for in as little as 3 minutes with a no-obligation cash offer.
Estimated market value
$983,400
