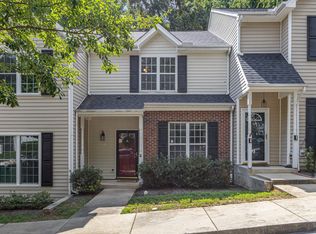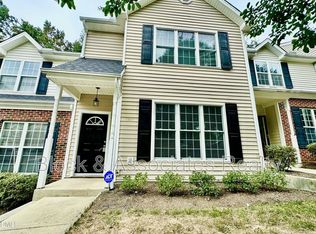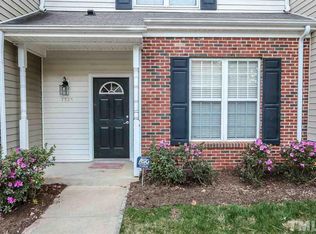Sold for $275,000
$275,000
7331 Bonnie Ridge Ct, Raleigh, NC 27615
3beds
1,380sqft
Townhouse, Residential
Built in 2000
1,306.8 Square Feet Lot
$269,000 Zestimate®
$199/sqft
$1,766 Estimated rent
Home value
$269,000
$256,000 - $282,000
$1,766/mo
Zestimate® history
Loading...
Owner options
Explore your selling options
What's special
Location Location Location! & GREAT PRICE! You make money on a home when you buy it Not when You Sell it. In addition to the great open floor plan, and private lot, Location is the most exceptional value for this property. It is located so close to shopping, coffee shops, restaurants, gym and RTP! It is impossible to find a property in this location for this price. As the Triangle market appreciates in value, this property will make a lot more money than the properties 20-30 minutes away --- giving you, the future seller MORE money to purchase your next property. Make sense? In the city, close to many services and close to RTP. Remember, You make money on a home when you buy it — not when you sell it. And what is your #1 priority when you decide to sell your home? The Most Money Possible!! This property will deliver because of it's divine location just minutes to to midtown for restaurants, shopping and North Hills, as well as to Whole Foods, Starbucks, gyms & day-to-day activities. Excellent access to 540 and 440. The low HOA fees help keep the cost of living down.List price is a least 20k under market value. Schedule an appointment to see this townhome today!
Zillow last checked: 8 hours ago
Listing updated: October 28, 2025 at 01:07am
Listed by:
Suzanne Barbour 919-397-6258,
BARBOUR HOME REALTY LLC
Bought with:
Damon Vaughn, 186430
Keller Williams Realty
Source: Doorify MLS,MLS#: 10101476
Facts & features
Interior
Bedrooms & bathrooms
- Bedrooms: 3
- Bathrooms: 3
- Full bathrooms: 2
- 1/2 bathrooms: 1
Heating
- Forced Air
Cooling
- Ceiling Fan(s), Central Air
Appliances
- Included: Dishwasher, Electric Range, Electric Water Heater, Free-Standing Refrigerator, Microwave
- Laundry: Electric Dryer Hookup, Laundry Room, Main Level, Washer Hookup
Features
- Ceiling Fan(s)
- Flooring: Carpet, Vinyl
- Doors: Storm Door(s)
- Windows: Blinds
- Number of fireplaces: 1
- Fireplace features: Living Room
- Common walls with other units/homes: 2+ Common Walls, No One Above, No One Below
Interior area
- Total structure area: 1,380
- Total interior livable area: 1,380 sqft
- Finished area above ground: 1,380
- Finished area below ground: 0
Property
Parking
- Total spaces: 2
- Parking features: Open
- Uncovered spaces: 2
Features
- Levels: Two
- Stories: 2
- Fencing: Privacy
- Has view: Yes
- View description: Trees/Woods
Lot
- Size: 1,306 sqft
- Features: Private
Details
- Parcel number: 1707444359
- Special conditions: Standard
Construction
Type & style
- Home type: Townhouse
- Architectural style: Transitional
- Property subtype: Townhouse, Residential
- Attached to another structure: Yes
Materials
- Vinyl Siding
- Foundation: Slab
- Roof: Shingle
Condition
- New construction: No
- Year built: 2000
Utilities & green energy
- Sewer: Public Sewer
- Water: Public
- Utilities for property: Cable Available, Electricity Connected, Sewer Connected, Water Connected
Community & neighborhood
Location
- Region: Raleigh
- Subdivision: Celebration Squares
HOA & financial
HOA
- Has HOA: Yes
- HOA fee: $159 monthly
- Services included: Insurance, Maintenance Grounds
Price history
| Date | Event | Price |
|---|---|---|
| 9/24/2025 | Sold | $275,000$199/sqft |
Source: | ||
| 8/25/2025 | Pending sale | $275,000$199/sqft |
Source: | ||
| 8/17/2025 | Price change | $275,000-5.2%$199/sqft |
Source: | ||
| 7/18/2025 | Price change | $290,000-3.3%$210/sqft |
Source: | ||
| 6/6/2025 | Listed for sale | $300,000+94.8%$217/sqft |
Source: | ||
Public tax history
| Year | Property taxes | Tax assessment |
|---|---|---|
| 2025 | $2,530 +0.4% | $287,825 |
| 2024 | $2,520 +35.4% | $287,825 +70.4% |
| 2023 | $1,862 +7.6% | $168,950 |
Find assessor info on the county website
Neighborhood: North Raleigh
Nearby schools
GreatSchools rating
- 7/10Lynn Road ElementaryGrades: PK-5Distance: 1.2 mi
- 5/10Carroll MiddleGrades: 6-8Distance: 2.4 mi
- 6/10Sanderson HighGrades: 9-12Distance: 1.1 mi
Schools provided by the listing agent
- Elementary: Wake County Schools
- Middle: Wake County Schools
- High: Wake County Schools
Source: Doorify MLS. This data may not be complete. We recommend contacting the local school district to confirm school assignments for this home.
Get a cash offer in 3 minutes
Find out how much your home could sell for in as little as 3 minutes with a no-obligation cash offer.
Estimated market value$269,000
Get a cash offer in 3 minutes
Find out how much your home could sell for in as little as 3 minutes with a no-obligation cash offer.
Estimated market value
$269,000


