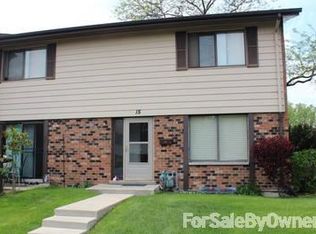Closed
$265,000
7330 Winthrop Way UNIT 2, Downers Grove, IL 60516
4beds
1,177sqft
Condominium, Single Family Residence
Built in 1972
-- sqft lot
$264,900 Zestimate®
$225/sqft
$2,562 Estimated rent
Home value
$264,900
$244,000 - $289,000
$2,562/mo
Zestimate® history
Loading...
Owner options
Explore your selling options
What's special
Spectacular Home In Village Square. Stunning 3 Bedrooms, 1.1 Bathrooms Home Awaits New Owners. Remodeled Kitchen With The Following; Corian Counters, Cabinets, Stainless Steel Appliances ~ Convection Oven, Bosh Dishwasher And An Island. Crown Molding Throughout, New Top Of The Line Washer & Dryer/Wi-Fi Equip, Thermostat/Wi-Fi Equip, Marvin Windows, Marvin Sliding Glass Doors And Therma-Tru Door Multi-Point Lock. Sliding Door Leads To Concrete Patio/Stained Fence. Additionally, Remodeled Bathroom With Granite Counter, Solid 6 Panel Doors, New Flooring 2nd Floor And Basement. Finished Basement Offers Recreation Room Or 4th Bedroom/Office, Custom Wood Closet Doors, New Water Heater. Property Is Located Close To I-355, Shopping, Restaurants. This Is The One And It Will Not Last! A Must See!
Zillow last checked: 8 hours ago
Listing updated: July 28, 2025 at 06:23pm
Listing courtesy of:
Carmen Poplawski 847-331-6179,
Century 21 Integra
Bought with:
Kim Suhanek, GRI
@properties Christie's International Real Estate
Source: MRED as distributed by MLS GRID,MLS#: 12392567
Facts & features
Interior
Bedrooms & bathrooms
- Bedrooms: 4
- Bathrooms: 2
- Full bathrooms: 1
- 1/2 bathrooms: 1
Primary bedroom
- Features: Flooring (Vinyl), Window Treatments (Shades)
- Level: Second
- Area: 176 Square Feet
- Dimensions: 16X11
Bedroom 2
- Features: Flooring (Vinyl), Window Treatments (Shades)
- Level: Second
- Area: 117 Square Feet
- Dimensions: 13X9
Bedroom 3
- Features: Flooring (Vinyl), Window Treatments (Shades)
- Level: Second
- Area: 110 Square Feet
- Dimensions: 11X10
Bedroom 4
- Features: Flooring (Vinyl)
- Level: Basement
- Area: 240 Square Feet
- Dimensions: 16X15
Dining room
- Features: Flooring (Wood Laminate)
- Level: Main
- Area: 90 Square Feet
- Dimensions: 10X9
Kitchen
- Features: Kitchen (Island), Flooring (Vinyl), Window Treatments (Shades)
- Level: Main
- Area: 110 Square Feet
- Dimensions: 11X10
Laundry
- Features: Flooring (Vinyl)
- Level: Lower
- Area: 160 Square Feet
- Dimensions: 16X10
Living room
- Features: Flooring (Wood Laminate), Window Treatments (Shades)
- Level: Main
- Area: 192 Square Feet
- Dimensions: 16X12
Heating
- Natural Gas, Forced Air
Cooling
- Central Air
Appliances
- Included: Range, Microwave, Dishwasher, Refrigerator, Washer, Dryer, Humidifier
- Laundry: Washer Hookup, Gas Dryer Hookup
Features
- Storage
- Basement: Finished,Full
Interior area
- Total structure area: 0
- Total interior livable area: 1,177 sqft
Property
Parking
- Total spaces: 2
- Parking features: Unassigned, On Site
Accessibility
- Accessibility features: No Disability Access
Features
- Patio & porch: Patio
Lot
- Features: Common Grounds
Details
- Additional structures: None
- Parcel number: 0929218040
- Special conditions: None
Construction
Type & style
- Home type: Condo
- Property subtype: Condominium, Single Family Residence
Materials
- Aluminum Siding, Vinyl Siding
- Foundation: Brick/Mortar
- Roof: Asphalt
Condition
- New construction: No
- Year built: 1972
Details
- Builder model: BEVERLY
Utilities & green energy
- Sewer: Public Sewer
- Water: Lake Michigan
Community & neighborhood
Security
- Security features: Carbon Monoxide Detector(s)
Location
- Region: Downers Grove
HOA & financial
HOA
- Has HOA: Yes
- HOA fee: $396 monthly
- Services included: Water, Insurance
Other
Other facts
- Listing terms: Conventional
- Ownership: Condo
Price history
| Date | Event | Price |
|---|---|---|
| 7/25/2025 | Sold | $265,000$225/sqft |
Source: | ||
| 6/27/2025 | Contingent | $265,000$225/sqft |
Source: | ||
| 6/13/2025 | Listed for sale | $265,000$225/sqft |
Source: | ||
| 6/9/2025 | Contingent | $265,000$225/sqft |
Source: | ||
| 6/3/2025 | Listed for sale | $265,000+6%$225/sqft |
Source: | ||
Public tax history
| Year | Property taxes | Tax assessment |
|---|---|---|
| 2023 | $2,932 +4.3% | $60,080 +12.1% |
| 2022 | $2,811 +3.2% | $53,590 +1.2% |
| 2021 | $2,725 -9% | $52,980 +2% |
Find assessor info on the county website
Neighborhood: 60516
Nearby schools
GreatSchools rating
- 7/10Lace Elementary SchoolGrades: 3-5Distance: 1.4 mi
- 4/10Eisenhower Jr High SchoolGrades: 6-8Distance: 1.2 mi
- 8/10Community H S Dist 99 - South High SchoolGrades: 9-12Distance: 1.4 mi
Schools provided by the listing agent
- District: 61
Source: MRED as distributed by MLS GRID. This data may not be complete. We recommend contacting the local school district to confirm school assignments for this home.

Get pre-qualified for a loan
At Zillow Home Loans, we can pre-qualify you in as little as 5 minutes with no impact to your credit score.An equal housing lender. NMLS #10287.
Sell for more on Zillow
Get a free Zillow Showcase℠ listing and you could sell for .
$264,900
2% more+ $5,298
With Zillow Showcase(estimated)
$270,198