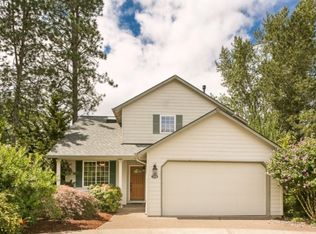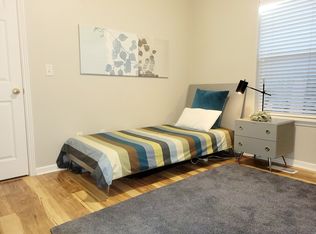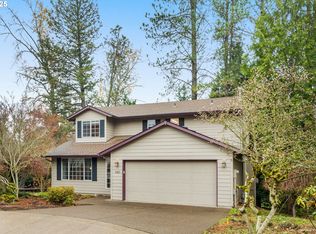Sold
$715,000
7330 SW Kelsi Ct, Portland, OR 97223
4beds
1,924sqft
Residential, Single Family Residence
Built in 1999
7,405.2 Square Feet Lot
$701,100 Zestimate®
$372/sqft
$3,045 Estimated rent
Home value
$701,100
$659,000 - $743,000
$3,045/mo
Zestimate® history
Loading...
Owner options
Explore your selling options
What's special
Garden Home stunner!! From the moment you arrive at this home you will be captivated by the grandeur of the exterior and front yard. Then the inside, which has been very tastefully updated this year with new paint, flooring, and lighting throughout and new cabinets in the kitchen and bathrooms. . Every bedroom has a ceiling fan to help circulate the cool air in the summer. The primary suite has vaulted ceilings, double sinks, double closets and a large walk-in shower. The first floor has a light-filled office which could also be used as an additional bedroom or flex space. The kitchen has an eating space, but there is also a formal dining room. The family room features a gas insert fireplace and looks out onto the beautifully landscaped backyard. The peaceful, private outdoor space includes flagstone hardscape, covered patio and a Zen fountain. It is fully fenced for your furry friends. Full irrigation system. And there is a well-kept shed, for any outdoor tools or storage. Due to the lovely foliage and patio cover you can expect to enjoy a cool space even on hot days!The double garage also has ample storage including suspended hooks for 4 bikes. The garage door openers were replaced in 2025. On the front of the garage there is an EV charger. Should you need additional parking, the driveway is large enough for 6 more cars!The exterior has desirable features including a 50-year roof (new in 2023) and Leafguard gutters with a lifetime, transferable warranty. Updated systems inside include a water heater replaced in January 2024 and central air and gas furnace, replaced in 2018. The neighborhood has everything you could want: Trader Joe’s within a half mile, along with other shops and eateries. Close to Washington Square, Multnomah Village, Gabriel Park Community Center, walking trails and bike paths. For your commute, several major freeways are also close by. All of this, so close in but without Multnomah County taxes!Open Saturday 12-2 and Sunday 1-3
Zillow last checked: 8 hours ago
Listing updated: June 27, 2025 at 08:44am
Listed by:
Elizabeth Hollender 971-506-5035,
Like Kind Realty
Bought with:
Lisa Mehlhoff, 200603251
Chastel Real Estate
Source: RMLS (OR),MLS#: 134883296
Facts & features
Interior
Bedrooms & bathrooms
- Bedrooms: 4
- Bathrooms: 3
- Full bathrooms: 2
- Partial bathrooms: 1
- Main level bathrooms: 1
Primary bedroom
- Features: Ceiling Fan, Double Closet, Double Sinks, Ensuite, Vaulted Ceiling, Walkin Shower, Wallto Wall Carpet
- Level: Upper
- Area: 187
- Dimensions: 11 x 17
Bedroom 2
- Features: Ceiling Fan, Wallto Wall Carpet
- Level: Upper
- Area: 143
- Dimensions: 11 x 13
Bedroom 3
- Features: Ceiling Fan, Wallto Wall Carpet
- Level: Upper
- Area: 110
- Dimensions: 10 x 11
Bedroom 4
- Features: Ceiling Fan, Wallto Wall Carpet
- Level: Upper
- Area: 120
- Dimensions: 10 x 12
Dining room
- Features: Formal
- Level: Main
- Area: 132
- Dimensions: 12 x 11
Kitchen
- Features: Dishwasher, Disposal, Eating Area, Exterior Entry, Microwave, Pantry, Patio, Free Standing Range, Free Standing Refrigerator, Plumbed For Ice Maker, Quartz, Solid Surface Countertop
- Level: Main
- Area: 280
- Width: 14
Living room
- Features: Family Room Kitchen Combo, Fireplace
- Level: Main
- Area: 180
- Dimensions: 15 x 12
Office
- Features: French Doors
- Level: Main
- Area: 154
- Dimensions: 14 x 11
Heating
- Forced Air, Forced Air 95 Plus, Fireplace(s)
Cooling
- Central Air
Appliances
- Included: Dishwasher, Disposal, Free-Standing Range, Free-Standing Refrigerator, Microwave, Plumbed For Ice Maker, Stainless Steel Appliance(s), Washer/Dryer, Gas Water Heater
- Laundry: Laundry Room
Features
- Ceiling Fan(s), Quartz, Vaulted Ceiling(s), Formal, Eat-in Kitchen, Pantry, Family Room Kitchen Combo, Double Closet, Double Vanity, Walkin Shower
- Flooring: Laminate, Wall to Wall Carpet
- Doors: French Doors
- Windows: Double Pane Windows
- Basement: Crawl Space
- Number of fireplaces: 1
- Fireplace features: Gas
Interior area
- Total structure area: 1,924
- Total interior livable area: 1,924 sqft
Property
Parking
- Total spaces: 2
- Parking features: Driveway, Off Street, Garage Door Opener, Attached
- Attached garage spaces: 2
- Has uncovered spaces: Yes
Accessibility
- Accessibility features: Garage On Main, Utility Room On Main, Walkin Shower, Accessibility
Features
- Levels: Two
- Stories: 2
- Patio & porch: Covered Patio, Patio
- Exterior features: Garden, Yard, Exterior Entry
Lot
- Size: 7,405 sqft
- Features: Cul-De-Sac, Gentle Sloping, Trees, Sprinkler, SqFt 7000 to 9999
Details
- Additional structures: ToolShed
- Parcel number: R2072605
Construction
Type & style
- Home type: SingleFamily
- Architectural style: Colonial
- Property subtype: Residential, Single Family Residence
Materials
- Lap Siding, T111 Siding, Wood Siding
- Roof: Composition
Condition
- Resale
- New construction: No
- Year built: 1999
Utilities & green energy
- Gas: Gas
- Sewer: Public Sewer
- Water: Public
- Utilities for property: Cable Connected
Community & neighborhood
Security
- Security features: Fire Sprinkler System
Location
- Region: Portland
- Subdivision: Garden Home
Other
Other facts
- Listing terms: Cash,Conventional,FHA
- Road surface type: Paved
Price history
| Date | Event | Price |
|---|---|---|
| 6/27/2025 | Sold | $715,000+2.3%$372/sqft |
Source: | ||
| 6/3/2025 | Pending sale | $699,000$363/sqft |
Source: | ||
| 5/29/2025 | Listed for sale | $699,000+123%$363/sqft |
Source: | ||
| 5/25/2010 | Sold | $313,500-2%$163/sqft |
Source: Public Record Report a problem | ||
| 3/27/2010 | Listed for sale | $319,900+45.4%$166/sqft |
Source: NCI #10005623 Report a problem | ||
Public tax history
| Year | Property taxes | Tax assessment |
|---|---|---|
| 2025 | $8,721 +15.7% | $397,330 +15.4% |
| 2024 | $7,538 +5% | $344,390 +3% |
| 2023 | $7,176 +1.5% | $334,360 +3% |
Find assessor info on the county website
Neighborhood: Ashcreek
Nearby schools
GreatSchools rating
- 8/10Montclair Elementary SchoolGrades: K-5Distance: 0.7 mi
- 4/10Whitford Middle SchoolGrades: 6-8Distance: 1.8 mi
- 5/10Southridge High SchoolGrades: 9-12Distance: 3.2 mi
Schools provided by the listing agent
- Elementary: Montclair
- Middle: Whitford
- High: Southridge
Source: RMLS (OR). This data may not be complete. We recommend contacting the local school district to confirm school assignments for this home.
Get a cash offer in 3 minutes
Find out how much your home could sell for in as little as 3 minutes with a no-obligation cash offer.
Estimated market value$701,100
Get a cash offer in 3 minutes
Find out how much your home could sell for in as little as 3 minutes with a no-obligation cash offer.
Estimated market value
$701,100


