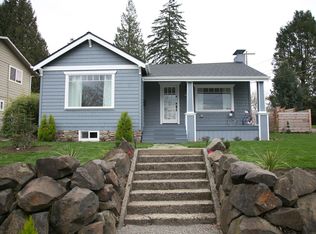Sold
$625,000
7330 SW 33rd Ave, Portland, OR 97219
3beds
1,400sqft
Residential, Single Family Residence
Built in 1946
4,356 Square Feet Lot
$661,800 Zestimate®
$446/sqft
$2,899 Estimated rent
Home value
$661,800
$609,000 - $715,000
$2,899/mo
Zestimate® history
Loading...
Owner options
Explore your selling options
What's special
Beautifully renovated in prime location. Nestled on a quiet, tree-lined street just moments from the heart of Multnomah Village, this thoughtfully updated home blends timeless charm with modern convenience. Step inside to discover a nearly brand-new interior featuring a completely remodeled kitchen with sleek cabinetry, butcher block countertops, a Thermador gas cooktop, wall oven & built-in microwave plus new LVP floors. Both bathrooms have been updated, including a fully remodeled main floor bathroom and a refreshed upstairs bath with a new vanity and fixtures. Enjoy year-round comfort with a new AC unit (2023), a newer furnace, and a brand new tankless water heater. The redesigned laundry area upstairs has added cabinetry and new washer/dryer hookups. The main floor has a den/office space that could also make a great TV room or guest bedroom! Upstairs you have three bedrooms + an open loft space for home office or? Outside, you’ll find a new roof and fresh exterior paint on both the house and detached oversized garage. The private backyard provides an ideal space to relax or entertain this summer. Located in one of Portland’s most desirable neighborhoods, this home offers convenient access to parks, shops, dining, and top-rated schools. It’s truly turnkey and ready to welcome you home. [Home Energy Score = 4. HES Report at https://rpt.greenbuildingregistry.com/hes/OR10238519]
Zillow last checked: 8 hours ago
Listing updated: June 11, 2025 at 05:07am
Listed by:
Jennifer Turner 503-312-4642,
Lovejoy Real Estate
Bought with:
Jill Pereira, 201205366
Windermere Realty Trust
Source: RMLS (OR),MLS#: 124273309
Facts & features
Interior
Bedrooms & bathrooms
- Bedrooms: 3
- Bathrooms: 2
- Full bathrooms: 2
- Main level bathrooms: 1
Primary bedroom
- Features: Hardwood Floors, Closet
- Level: Upper
Bedroom 2
- Features: Hardwood Floors, Closet
- Level: Upper
Bedroom 3
- Features: Hardwood Floors, Closet
- Level: Upper
Dining room
- Features: Great Room, Hardwood Floors
- Level: Main
Family room
- Features: Wallto Wall Carpet
- Level: Main
Kitchen
- Features: Dishwasher, Gas Appliances, Microwave, Builtin Oven, Free Standing Refrigerator, Tile Floor
- Level: Main
Living room
- Features: Bay Window, Great Room, Hardwood Floors
- Level: Main
Heating
- Forced Air
Cooling
- Central Air
Appliances
- Included: Built In Oven, Convection Oven, Cooktop, Dishwasher, Disposal, Free-Standing Refrigerator, Gas Appliances, Microwave, Plumbed For Ice Maker, Range Hood, Stainless Steel Appliance(s), Washer/Dryer, Gas Water Heater
- Laundry: Laundry Room
Features
- Closet, Great Room
- Flooring: Hardwood, Tile, Wall to Wall Carpet, Wood
- Windows: Double Pane Windows, Vinyl Frames, Bay Window(s)
- Basement: Crawl Space
Interior area
- Total structure area: 1,400
- Total interior livable area: 1,400 sqft
Property
Parking
- Total spaces: 1
- Parking features: Driveway, Secured, Detached, Extra Deep Garage, Oversized
- Garage spaces: 1
- Has uncovered spaces: Yes
Features
- Levels: Two
- Stories: 2
- Patio & porch: Deck, Porch
- Exterior features: Yard
- Has view: Yes
- View description: Territorial
Lot
- Size: 4,356 sqft
- Features: Private, SqFt 3000 to 4999
Details
- Parcel number: R123017
- Zoning: R
Construction
Type & style
- Home type: SingleFamily
- Architectural style: Traditional
- Property subtype: Residential, Single Family Residence
Materials
- Cement Siding
- Foundation: Concrete Perimeter
- Roof: Composition,Shingle
Condition
- Updated/Remodeled
- New construction: No
- Year built: 1946
Utilities & green energy
- Gas: Gas
- Sewer: Public Sewer
- Water: Public
- Utilities for property: Cable Connected
Community & neighborhood
Location
- Region: Portland
- Subdivision: Multnomah Village
Other
Other facts
- Listing terms: Cash,Conventional,FHA,VA Loan
- Road surface type: Paved
Price history
| Date | Event | Price |
|---|---|---|
| 6/10/2025 | Sold | $625,000$446/sqft |
Source: | ||
| 5/27/2025 | Pending sale | $625,000$446/sqft |
Source: | ||
| 5/22/2025 | Listed for sale | $625,000$446/sqft |
Source: | ||
Public tax history
| Year | Property taxes | Tax assessment |
|---|---|---|
| 2025 | $6,409 +3.7% | $238,060 +3% |
| 2024 | $6,178 +4% | $231,130 +3% |
| 2023 | $5,941 +2.2% | $224,400 +3% |
Find assessor info on the county website
Neighborhood: Multnomah
Nearby schools
GreatSchools rating
- 10/10Maplewood Elementary SchoolGrades: K-5Distance: 1 mi
- 8/10Jackson Middle SchoolGrades: 6-8Distance: 1.6 mi
- 8/10Ida B. Wells-Barnett High SchoolGrades: 9-12Distance: 1.1 mi
Schools provided by the listing agent
- Elementary: Maplewood
- Middle: Jackson
- High: Ida B Wells
Source: RMLS (OR). This data may not be complete. We recommend contacting the local school district to confirm school assignments for this home.
Get a cash offer in 3 minutes
Find out how much your home could sell for in as little as 3 minutes with a no-obligation cash offer.
Estimated market value
$661,800
Get a cash offer in 3 minutes
Find out how much your home could sell for in as little as 3 minutes with a no-obligation cash offer.
Estimated market value
$661,800
