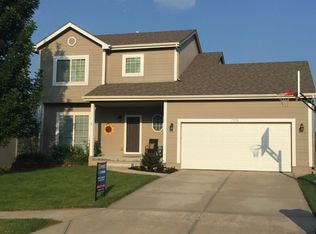Sold for $357,900 on 06/02/25
$357,900
7330 S 183rd St, Omaha, NE 68136
4beds
2,542sqft
Single Family Residence
Built in 2004
6,969.6 Square Feet Lot
$366,100 Zestimate®
$141/sqft
$2,353 Estimated rent
Maximize your home sale
Get more eyes on your listing so you can sell faster and for more.
Home value
$366,100
$344,000 - $392,000
$2,353/mo
Zestimate® history
Loading...
Owner options
Explore your selling options
What's special
Beautiful Millard 2-story home with 4-bed, 4-bath and 3 Car Garage! The home features a large living room with gas fireplace and rich wood floors throughout the main level. The bright cheerful kitchen boasts an 8' sliding glass door, quartz countertops, stainless steel appliances, and a stylish backsplash. Solid surface counters in all baths. Convenient quartz drop zone area with bench and hooks to keep you organized. Enjoy the spacious primary bedroom with updated bath offering shiplap walls, fresh white subway tiled shower, spacious linen closet and modern fixtures. Bonus play area on the second floor! The family room is perfect for entertaining with modern laminate flooring, an additional bath and walkout access to the private fenced backyard. Relax on the deck with fabulous views. New carpet 2024,Newer Roof (4.5 years) and HVAC (3 years). Conveniently located near award-winning Millard Schools. Plus Low Mill Levy (taxes) for area (2.02), equals a lower monthly payment for you! AMA
Zillow last checked: 8 hours ago
Listing updated: June 09, 2025 at 10:35am
Listed by:
Cheryl Houfek 402-598-1408,
BHHS Ambassador Real Estate
Bought with:
Kubra Haidari, 20240609
Nebraska Realty
Source: GPRMLS,MLS#: 22507501
Facts & features
Interior
Bedrooms & bathrooms
- Bedrooms: 4
- Bathrooms: 4
- Full bathrooms: 1
- 3/4 bathrooms: 1
- 1/2 bathrooms: 2
- Main level bathrooms: 1
Primary bedroom
- Features: Wall/Wall Carpeting, Window Covering, Ceiling Fan(s), Walk-In Closet(s)
- Level: Second
- Area: 189
- Dimensions: 15 x 12.6
Bedroom 2
- Features: Wall/Wall Carpeting, Window Covering, Ceiling Fan(s)
- Level: Second
- Area: 120.96
- Dimensions: 12.6 x 9.6
Bedroom 3
- Features: Wall/Wall Carpeting, Window Covering, Ceiling Fan(s)
- Level: Second
- Area: 111.28
- Dimensions: 10.7 x 10.4
Bedroom 4
- Features: Wall/Wall Carpeting, Window Covering
- Level: Second
- Area: 106.2
- Dimensions: 10.62 x 10
Primary bathroom
- Features: 3/4
Kitchen
- Features: Window Covering, 9'+ Ceiling, Pantry, Engineered Wood
- Level: Main
- Area: 128.76
- Dimensions: 11.6 x 11.1
Living room
- Features: Window Covering, Fireplace, 9'+ Ceiling, Engineered Wood
- Level: Main
- Area: 204
- Dimensions: 17 x 12
Basement
- Area: 703
Heating
- Natural Gas, Forced Air
Cooling
- Central Air
Appliances
- Included: Range, Refrigerator, Dishwasher, Microwave
- Laundry: Laminate Flooring
Features
- High Ceilings, Ceiling Fan(s)
- Flooring: Wood, Vinyl, Engineered Hardwood, Luxury Vinyl, Tile
- Windows: Window Coverings
- Basement: Walk-Out Access
- Number of fireplaces: 1
- Fireplace features: Living Room, Direct-Vent Gas Fire
Interior area
- Total structure area: 2,542
- Total interior livable area: 2,542 sqft
- Finished area above ground: 1,899
- Finished area below ground: 643
Property
Parking
- Total spaces: 3
- Parking features: Attached, Garage Door Opener
- Attached garage spaces: 3
Features
- Levels: Two
- Patio & porch: Porch, Deck, Covered Patio
- Fencing: Wood
Lot
- Size: 6,969 sqft
- Dimensions: 50 x 122
- Features: Up to 1/4 Acre., Subdivided, Public Sidewalk, Curb and Gutter
Details
- Parcel number: 011580444
Construction
Type & style
- Home type: SingleFamily
- Architectural style: Traditional
- Property subtype: Single Family Residence
Materials
- Masonite, Concrete
- Foundation: Concrete Perimeter
- Roof: Composition
Condition
- Not New and NOT a Model
- New construction: No
- Year built: 2004
Utilities & green energy
- Sewer: Public Sewer
- Water: Public
- Utilities for property: Cable Available, Electricity Available, Natural Gas Available, Water Available, Sewer Available, Storm Sewer
Community & neighborhood
Location
- Region: Omaha
- Subdivision: Sunridge
Other
Other facts
- Listing terms: VA Loan,FHA,Conventional,Cash
- Ownership: Fee Simple
Price history
| Date | Event | Price |
|---|---|---|
| 6/2/2025 | Sold | $357,900+2.3%$141/sqft |
Source: | ||
| 3/30/2025 | Pending sale | $350,000$138/sqft |
Source: | ||
| 3/27/2025 | Listed for sale | $350,000$138/sqft |
Source: | ||
| 3/17/2025 | Pending sale | $350,000$138/sqft |
Source: | ||
| 3/14/2025 | Listed for sale | $350,000+31.1%$138/sqft |
Source: | ||
Public tax history
| Year | Property taxes | Tax assessment |
|---|---|---|
| 2023 | $5,609 +11.4% | $306,607 +29.5% |
| 2022 | $5,036 +3.7% | $236,717 |
| 2021 | $4,855 +16.9% | $236,717 +25.2% |
Find assessor info on the county website
Neighborhood: 68136
Nearby schools
GreatSchools rating
- 9/10Wheeler Elementary SchoolGrades: PK-5Distance: 0.6 mi
- 8/10Beadle Middle SchoolGrades: 6-8Distance: 0.6 mi
- 9/10Millard West High SchoolGrades: 9-12Distance: 1.1 mi
Schools provided by the listing agent
- Elementary: Wheeler
- Middle: Beadle
- High: Millard West
- District: Millard
Source: GPRMLS. This data may not be complete. We recommend contacting the local school district to confirm school assignments for this home.

Get pre-qualified for a loan
At Zillow Home Loans, we can pre-qualify you in as little as 5 minutes with no impact to your credit score.An equal housing lender. NMLS #10287.
Sell for more on Zillow
Get a free Zillow Showcase℠ listing and you could sell for .
$366,100
2% more+ $7,322
With Zillow Showcase(estimated)
$373,422