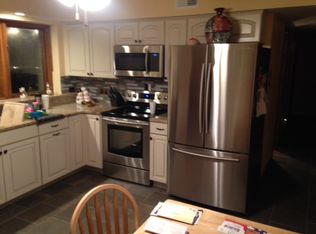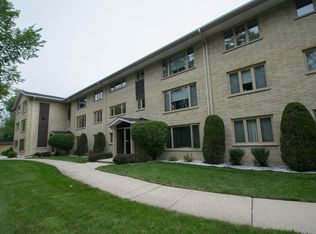Closed
$295,000
7330 Ogden Ave APT 3, Riverside, IL 60546
2beds
1,276sqft
Condominium, Single Family Residence
Built in 1968
-- sqft lot
$297,000 Zestimate®
$231/sqft
$2,106 Estimated rent
Home value
$297,000
$270,000 - $327,000
$2,106/mo
Zestimate® history
Loading...
Owner options
Explore your selling options
What's special
BRAND NEW FULLY RENOVATED CONDO IN RIVERSIDE. BRAND NEW STAINLESS STEEL APPLIANCES, CABINETS, QUARTZ COUNTERTOPS AND BRAND NEW FLOORING THROUGHOUT. KITCHEN & BATHROOMS ARE GORGEOUS WITH MODERN FEATURES AND BRAND NEW TILE, LIGHTING AND FIXTURES, NOT TO MENTION TONS OF STORAGE. BUILDING FEATURES ON PREMISE, LAUNDRY & ASSIGNED STORAGE UNIT. 5-15 MINUTES FROM METRA STATIONS, 5 MINUTES FROM I-55 & DOWNTOWN, SCENIC RIVERSIDE, 10 MINUTES FROM DOWNTOWN LAGRANGE. WITHIN MINUTES TO VARIOUS SHOPPING & ATTRACTIONS SUCH AS BROOKFIELD ZOO & CERMAK AQUATIC CENTER. LOCATED JUST NEXT DOOR TO COOK COUNTY FOREST PRESERVE WITH HIKING, BIKING TRAILS & A BLOCK AWAY FROM THE DES PLAINES RIVER. LOCATED IN SCHOOL DISTRICT 96 WITH THE ELEMENTARY & HIGH SCHOOLS RANKING IN THE TOP 50 IN ILLINOIS. THIS IS A MUST SEE.
Zillow last checked: 8 hours ago
Listing updated: November 17, 2025 at 06:01pm
Listing courtesy of:
Homero Garza 630-929-1100,
Charles Rutenberg Realty
Bought with:
Bridgette Clarno
@properties Christie's International Real Estate
Source: MRED as distributed by MLS GRID,MLS#: 12475581
Facts & features
Interior
Bedrooms & bathrooms
- Bedrooms: 2
- Bathrooms: 2
- Full bathrooms: 1
- 1/2 bathrooms: 1
Primary bedroom
- Features: Flooring (Hardwood), Bathroom (Half)
- Level: Main
- Area: 208 Square Feet
- Dimensions: 16X13
Bedroom 2
- Features: Flooring (Hardwood)
- Level: Main
- Area: 225 Square Feet
- Dimensions: 15X15
Dining room
- Features: Flooring (Hardwood)
- Level: Main
- Area: 130 Square Feet
- Dimensions: 13X10
Kitchen
- Features: Kitchen (Island, Pantry-Butler), Flooring (Ceramic Tile)
- Level: Main
- Area: 224 Square Feet
- Dimensions: 16X14
Living room
- Features: Flooring (Hardwood)
- Level: Main
- Area: 252 Square Feet
- Dimensions: 18X14
Heating
- Radiant
Cooling
- Central Air
Appliances
- Included: Range, Dishwasher, Refrigerator
- Laundry: Common Area
Features
- Basement: Partially Finished,Partial
Interior area
- Total structure area: 0
- Total interior livable area: 1,276 sqft
Property
Parking
- Total spaces: 2
- Parking features: Asphalt, Assigned, Owned
Accessibility
- Accessibility features: No Disability Access
Details
- Parcel number: 15364120201003
- Special conditions: None
Construction
Type & style
- Home type: Condo
- Property subtype: Condominium, Single Family Residence
Materials
- Brick
Condition
- New construction: No
- Year built: 1968
- Major remodel year: 2025
Utilities & green energy
- Electric: Circuit Breakers
- Sewer: Public Sewer
- Water: Lake Michigan
Community & neighborhood
Location
- Region: Riverside
- Subdivision: Green Forest
HOA & financial
HOA
- Has HOA: Yes
- HOA fee: $428 monthly
- Services included: Heat, Water, Insurance, Exterior Maintenance, Lawn Care, Scavenger, Snow Removal, Other
Other
Other facts
- Listing terms: Conventional
- Ownership: Condo
Price history
| Date | Event | Price |
|---|---|---|
| 11/17/2025 | Sold | $295,000+5.4%$231/sqft |
Source: | ||
| 10/13/2025 | Contingent | $279,900$219/sqft |
Source: | ||
| 10/9/2025 | Listed for sale | $279,900$219/sqft |
Source: | ||
| 9/22/2025 | Listing removed | $279,900$219/sqft |
Source: | ||
| 9/19/2025 | Listed for sale | $279,900+59.9%$219/sqft |
Source: | ||
Public tax history
| Year | Property taxes | Tax assessment |
|---|---|---|
| 2023 | $868 -19% | $16,327 +36% |
| 2022 | $1,072 +6.9% | $12,003 |
| 2021 | $1,003 +11% | $12,003 |
Find assessor info on the county website
Neighborhood: 60546
Nearby schools
GreatSchools rating
- 9/10Central Elementary SchoolGrades: PK-5Distance: 0.8 mi
- 8/10L J Hauser Jr High SchoolGrades: 6-8Distance: 0.9 mi
- 10/10Riverside Brookfield Twp High SchoolGrades: 9-12Distance: 1.2 mi
Schools provided by the listing agent
- Elementary: Central Elementary School
- Middle: L J Hauser Junior High School
- High: Riverside Brookfield Twp Senior
- District: 96
Source: MRED as distributed by MLS GRID. This data may not be complete. We recommend contacting the local school district to confirm school assignments for this home.

Get pre-qualified for a loan
At Zillow Home Loans, we can pre-qualify you in as little as 5 minutes with no impact to your credit score.An equal housing lender. NMLS #10287.
Sell for more on Zillow
Get a free Zillow Showcase℠ listing and you could sell for .
$297,000
2% more+ $5,940
With Zillow Showcase(estimated)
$302,940
