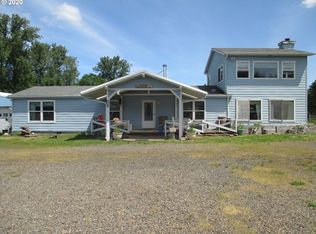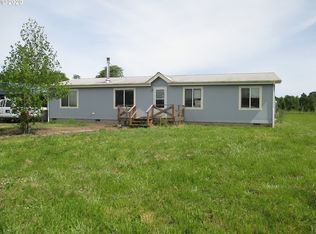Two manufactured homes one is a hardship both have their own two car garage with openerÃfÆ'Ã,¢Ãf¢ââ,¬Å¡Ã,¬Ãf¢ââ,¬Å¾Ã,¢s and cement floors both have storage room on the back. Main House has four bedrooms two of them being master bedrooms with Jet tub, double sink, shower, walk in closet and a lot of storage. Large kitchen with walk-in pantry, island, double ovens, Wood stove in dining room, large family room with fireplace. Large covered deck off the back. Hardship is a 3-bedroom, 2 bat
This property is off market, which means it's not currently listed for sale or rent on Zillow. This may be different from what's available on other websites or public sources.

