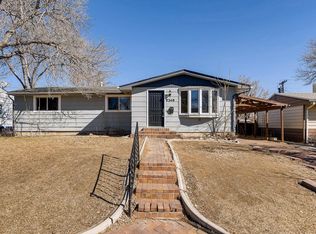Sold for $510,000 on 11/26/24
$510,000
7330 Decatur Street, Westminster, CO 80030
4beds
1,672sqft
Single Family Residence
Built in 1955
6,000 Square Feet Lot
$497,500 Zestimate®
$305/sqft
$2,769 Estimated rent
Home value
$497,500
$463,000 - $537,000
$2,769/mo
Zestimate® history
Loading...
Owner options
Explore your selling options
What's special
MOTIVATED SELLER, TASTEFULLY REMODELED! Why wait when you can move right into this beautiful 4-bed, 2-bath home in a fantastic location! Its charm starts with a 1-car garage, stone accent details, and a mature landscape w/shade trees that enhance the sense of tranquility. The highly updated interior boasts clean lines that promote a modern feel! Fresh neutral paint, abundant natural light, chic light fixtures, and wood-look flooring w/plush carpet in all the right places. You'll love the semi-open layout, which perfectly balances privacy and connectivity! The renewed kitchen boasts SS appliances, sleek quartz counters, ample wood cabinetry, a tile backsplash, and a peninsula w/breakfast bar. Completing the main level are the two bedrooms, along with a full bathroom for added comfort. The fully finished basement adds significant living space! It features an inviting family room, a cozy den, two well-appointed bedrooms, and a spotless bathroom. Discover the spacious backyard, offering a garden bed and a table with seating for al fresco dining! With your creative ideas, you can make it an ideal outdoor oasis. PLUS! Centrally situated between Downtown Denver and Boulder, this location offers easy access to US 36 and major highways. Enjoy close proximity to bike schools, paths, shops, restaurants, parks, and the historic Westminster light rail station. What's not to like? This gem won't disappoint!
Zillow last checked: 8 hours ago
Listing updated: November 26, 2024 at 07:17am
Listed by:
Lisa Lucero 720-412-6970 lisalucero@kw.com,
Keller Williams Partners Realty
Bought with:
Joanne Mattern, 40043083
MB Kenfield Realty
Source: REcolorado,MLS#: 5422786
Facts & features
Interior
Bedrooms & bathrooms
- Bedrooms: 4
- Bathrooms: 2
- Full bathrooms: 1
- 3/4 bathrooms: 1
- Main level bathrooms: 1
- Main level bedrooms: 2
Bedroom
- Description: Closet, Ceiling Light
- Level: Main
Bedroom
- Description: Closet, Ceiling Light
- Level: Main
Bedroom
- Description: Plush Carpet, Closet, Ceiling Light
- Level: Basement
Bedroom
- Description: Plush Carpet, Closet, Ceiling Light
- Level: Basement
Bathroom
- Description: Shower & Tub Combo, Tile Flooring
- Level: Main
Bathroom
- Description: Tiled Step-In Shower
- Level: Basement
Den
- Description: Can Be An Office Or Workout Area, Plush Carpet
- Level: Basement
Dining room
- Description: Dining Area In Kitchen
- Level: Main
Family room
- Description: Plush Carpet, Recessed Lighting
- Level: Basement
Kitchen
- Description: Ss Gas Range, Recessed & Pendant Lighting, Dual Sinks
- Level: Main
Laundry
- Description: Laundry Room
- Level: Main
Living room
- Description: Front, Recessed Lighting, Large Window Allowing Tons Of Natural Light
- Level: Main
Heating
- Forced Air
Cooling
- Evaporative Cooling
Appliances
- Included: Dishwasher, Disposal, Microwave, Range, Refrigerator
- Laundry: In Unit
Features
- Built-in Features, Eat-in Kitchen, High Speed Internet, Open Floorplan, Quartz Counters
- Flooring: Carpet, Laminate, Tile
- Basement: Finished
- Common walls with other units/homes: No Common Walls
Interior area
- Total structure area: 1,672
- Total interior livable area: 1,672 sqft
- Finished area above ground: 836
- Finished area below ground: 836
Property
Parking
- Total spaces: 1
- Parking features: Concrete
- Attached garage spaces: 1
Features
- Levels: One
- Stories: 1
- Entry location: Ground
- Exterior features: Garden, Private Yard, Rain Gutters
- Fencing: Full
Lot
- Size: 6,000 sqft
- Features: Landscaped, Level
- Residential vegetation: Grass Hay
Details
- Parcel number: R0067012
- Zoning: RES
- Special conditions: Standard
Construction
Type & style
- Home type: SingleFamily
- Architectural style: Traditional
- Property subtype: Single Family Residence
Materials
- Frame, Stone, Stucco, Wood Siding
- Roof: Composition
Condition
- Updated/Remodeled
- Year built: 1955
Utilities & green energy
- Sewer: Public Sewer
- Water: Public
- Utilities for property: Natural Gas Available
Community & neighborhood
Security
- Security features: Smoke Detector(s)
Location
- Region: Westminster
- Subdivision: Skyline Vista
Other
Other facts
- Listing terms: 1031 Exchange,Cash,Conventional,VA Loan
- Ownership: Corporation/Trust
- Road surface type: Paved
Price history
| Date | Event | Price |
|---|---|---|
| 11/26/2024 | Sold | $510,000+2.8%$305/sqft |
Source: | ||
| 11/5/2024 | Pending sale | $495,900$297/sqft |
Source: | ||
| 10/28/2024 | Price change | $495,900-0.8%$297/sqft |
Source: | ||
| 10/14/2024 | Listed for sale | $500,000$299/sqft |
Source: | ||
| 10/3/2024 | Pending sale | $500,000$299/sqft |
Source: | ||
Public tax history
| Year | Property taxes | Tax assessment |
|---|---|---|
| 2025 | $2,387 +0.8% | $27,690 -3.2% |
| 2024 | $2,367 0% | $28,610 |
| 2023 | $2,367 -2.9% | $28,610 +22.7% |
Find assessor info on the county website
Neighborhood: 80030
Nearby schools
GreatSchools rating
- 4/10Orchard Park AcademyGrades: PK-8Distance: 0.3 mi
- 2/10Westminster High SchoolGrades: 9-12Distance: 1.1 mi
- 3/10Colorado Sports Leadership AcademyGrades: PK-8Distance: 1 mi
Schools provided by the listing agent
- Elementary: Skyline Vista
- Middle: Shaw Heights
- High: Westminster
- District: Westminster Public Schools
Source: REcolorado. This data may not be complete. We recommend contacting the local school district to confirm school assignments for this home.
Get a cash offer in 3 minutes
Find out how much your home could sell for in as little as 3 minutes with a no-obligation cash offer.
Estimated market value
$497,500
Get a cash offer in 3 minutes
Find out how much your home could sell for in as little as 3 minutes with a no-obligation cash offer.
Estimated market value
$497,500
