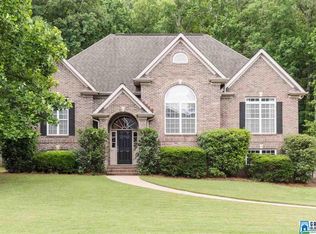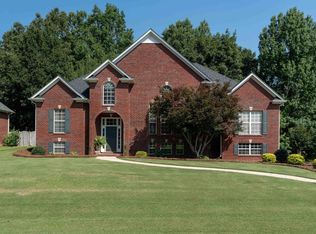BUYER'S ALLOWANCE - up to $1200 towards the purchase of a matching refrigerator from AllSouth Appliances!!! This new construction home is 1 1/5 story 3 sided brick, open concept (Kyle floorplan) with hardwood floors, vaulted ceiling, crown molding and a gas fireplace. The great/family room, dining, eat-in kitchen (stainless appliances), main bed with ensuite, laundry room are all on the main level. Upstairs features 3 bedrooms, 2 share a Jack & Jill bath and the 3rd bedroom has it's own ensuite. Daylight basement is unfinished and plumbed for an additional bath, and the 2 car garage. With lakeviews from the cover patio overlooking an active stream/brook that flows into 1 of 3 lakes in the community. Come see if this is you NEW HOME!
This property is off market, which means it's not currently listed for sale or rent on Zillow. This may be different from what's available on other websites or public sources.

