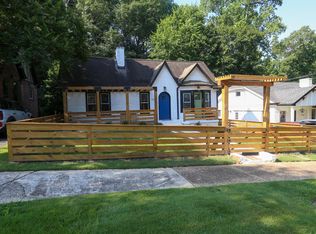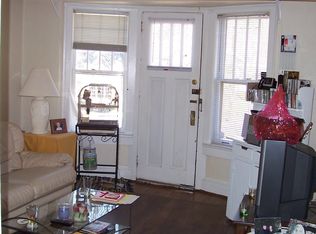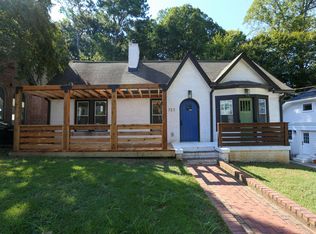Charming Morningside Gem located in Midtown, coveted for it's close proximity to all Atlanta has to offer! The trail leading to Piedmont Park is steps away at Yorkshire & Monroe! Experience nearby, Botanical Gardens, Fox, High Museum, and an array of the South's best restaurants! With inspiring comfort and design for today's family, this professionally renovated Bungalow has an open concept for family gathering and friendly entertaining! Refinished original hardwoods, all new kitchen designed with white shaker cabinets, stainless appliances, Quartz counters, tile backslash, breakfast bar and modern finishes all while preserving the original Vintage Character! Adjacent mudroom holds centrally located laundry with exterior entry door, built in storage bench and beautiful tile flooring! Secondary bdrms share remodeled bath with quartz counter $ vintage black/white floor. Private Master ensuite has oversized marble tiled frameless shower. Lower Level has 4th bdrm or family rec room private bath. Relaxing Screened Porch overlooks serene newly landscaped backyard with pictursque creek below! Friendly Community has small town feel! "Move Right In"
This property is off market, which means it's not currently listed for sale or rent on Zillow. This may be different from what's available on other websites or public sources.


