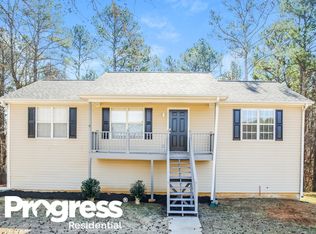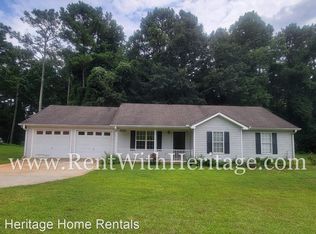Closed
$309,900
733 Wesley Chapel Rd, Villa Rica, GA 30180
3beds
3,196sqft
Single Family Residence
Built in 2001
1 Acres Lot
$312,500 Zestimate®
$97/sqft
$2,165 Estimated rent
Home value
$312,500
$278,000 - $350,000
$2,165/mo
Zestimate® history
Loading...
Owner options
Explore your selling options
What's special
This spacious, move-in-ready home blends modern updates with peaceful country charm. Featuring 3 bedrooms, 3 full baths, and brand-new flooring throughout, it's designed for comfort, style, and flexibility. The newly renovated kitchen shines with granite countertops, new appliances, modern cabinetry, a breakfast bar, and a cozy dining area-perfect for everyday living and entertaining. Downstairs, the finished lower level offers a second living room or media space with walk-out access to the backyard. A bonus room can be used as a 4th bedroom, office, or creative space. Your own private acre with endless possibilities. Host friends under the gazebo, start a garden, or let the kids roam free. A unique 2-story shed/building with electric is ready for your imagination to take over. Whether it's a workshop, home gym, art studio, or ultimate she-shed/man-cave. This home offers the perfect balance of modern upgrades and cozy living in a peaceful setting. It's not just a house, it's the lifestyle you've worked for. Come see it today-and imagine what life could be like here.
Zillow last checked: 8 hours ago
Listing updated: September 02, 2025 at 11:54am
Listed by:
Tara Kearney 770-707-6701,
Porch Property Group, LLC
Bought with:
Rhonda Cheek, 308922
Harry Norman Realtors
Source: GAMLS,MLS#: 10545799
Facts & features
Interior
Bedrooms & bathrooms
- Bedrooms: 3
- Bathrooms: 3
- Full bathrooms: 3
- Main level bathrooms: 2
- Main level bedrooms: 3
Kitchen
- Features: Breakfast Bar, Breakfast Room, Pantry, Solid Surface Counters
Heating
- Central
Cooling
- Ceiling Fan(s), Central Air
Appliances
- Included: Dishwasher, Microwave, Refrigerator
- Laundry: Common Area
Features
- Double Vanity, Other
- Flooring: Carpet
- Basement: Bath Finished,Exterior Entry,Finished,Interior Entry
- Number of fireplaces: 1
- Fireplace features: Family Room, Gas Starter
- Common walls with other units/homes: No Common Walls
Interior area
- Total structure area: 3,196
- Total interior livable area: 3,196 sqft
- Finished area above ground: 1,598
- Finished area below ground: 1,598
Property
Parking
- Total spaces: 2
- Parking features: Attached, Garage, Side/Rear Entrance
- Has attached garage: Yes
Features
- Levels: Multi/Split
- Patio & porch: Deck
- Exterior features: Other
- Waterfront features: No Dock Or Boathouse
- Body of water: None
Lot
- Size: 1 Acres
- Features: Other, Private
Details
- Additional structures: Gazebo, Outbuilding, Shed(s), Workshop
- Parcel number: 167 0057
Construction
Type & style
- Home type: SingleFamily
- Architectural style: Other,Traditional
- Property subtype: Single Family Residence
Materials
- Other, Vinyl Siding
- Roof: Other
Condition
- Resale
- New construction: No
- Year built: 2001
Utilities & green energy
- Sewer: Septic Tank
- Water: Public
- Utilities for property: Electricity Available
Community & neighborhood
Security
- Security features: Smoke Detector(s)
Community
- Community features: None
Location
- Region: Villa Rica
- Subdivision: NONE
HOA & financial
HOA
- Has HOA: No
- Services included: None
Other
Other facts
- Listing agreement: Exclusive Agency
- Listing terms: Cash,Conventional,FHA,USDA Loan,VA Loan
Price history
| Date | Event | Price |
|---|---|---|
| 8/28/2025 | Sold | $309,900$97/sqft |
Source: | ||
| 8/25/2025 | Pending sale | $309,900$97/sqft |
Source: | ||
| 6/18/2025 | Listed for sale | $309,900$97/sqft |
Source: | ||
Public tax history
| Year | Property taxes | Tax assessment |
|---|---|---|
| 2024 | $2,661 +5.1% | $117,623 +9.9% |
| 2023 | $2,533 +43% | $107,000 +25.6% |
| 2022 | $1,771 +11.3% | $85,162 +17% |
Find assessor info on the county website
Neighborhood: 30180
Nearby schools
GreatSchools rating
- 7/10Glanton-Hindsman Elementary SchoolGrades: PK-5Distance: 3.5 mi
- 3/10Villa Rica Middle SchoolGrades: 6-8Distance: 1.7 mi
- 6/10Villa Rica High SchoolGrades: 9-12Distance: 3 mi
Schools provided by the listing agent
- Elementary: Glanton Hindsman
- Middle: Villa Rica
- High: Villa Rica
Source: GAMLS. This data may not be complete. We recommend contacting the local school district to confirm school assignments for this home.
Get a cash offer in 3 minutes
Find out how much your home could sell for in as little as 3 minutes with a no-obligation cash offer.
Estimated market value$312,500
Get a cash offer in 3 minutes
Find out how much your home could sell for in as little as 3 minutes with a no-obligation cash offer.
Estimated market value
$312,500

