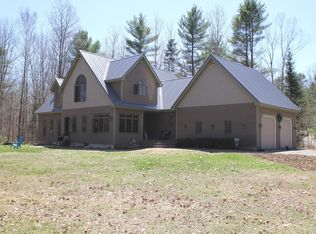Closed
$275,000
733 Waterville Road, Skowhegan, ME 04976
3beds
2,145sqft
Single Family Residence
Built in 1791
1.13 Acres Lot
$306,700 Zestimate®
$128/sqft
$2,160 Estimated rent
Home value
$306,700
$291,000 - $325,000
$2,160/mo
Zestimate® history
Loading...
Owner options
Explore your selling options
What's special
When old charm mixes perfectly with new wave conveniences you get this beautiful home! Built in 1791, it has many many ornate points of character not seen in new construction. From the scalloped edges on the ceiling to the old style door latches to the door bell in the door, one can't deny the charm! But feel the warmth and comfort of the heat pump and the pellet stove, the beauty of the updated kitchen with granite counter tops and the new bathrooms. Enjoy the spacious 'extra' rooms - the 'summer kitchen' from yesteryear that blends perfectly into the living space as an office currently. The grounds are meticulously well maintained with raised beds for gardening and the attached two car garage with an additional shed for storage just add to the abundance of this gorgeous home. So many updates have been done to increase the value of the home from entirely new electrical, exterior lighting, water filtration, and on goes the list. Don't miss your opportunity to view this home today!
Zillow last checked: 8 hours ago
Listing updated: March 07, 2025 at 11:34am
Listed by:
RE/MAX At Home
Bought with:
Portside Real Estate Group
Source: Maine Listings,MLS#: 1564757
Facts & features
Interior
Bedrooms & bathrooms
- Bedrooms: 3
- Bathrooms: 2
- Full bathrooms: 2
Bedroom 1
- Level: First
Bedroom 2
- Level: Second
Bedroom 3
- Level: Second
Dining room
- Level: First
Kitchen
- Level: First
Living room
- Level: First
Office
- Level: First
Sunroom
- Level: First
Heating
- Baseboard, Forced Air, Heat Pump, Stove
Cooling
- Heat Pump
Appliances
- Included: Dishwasher, Dryer, Gas Range, Refrigerator, Washer
Features
- 1st Floor Bedroom, Bathtub, Pantry, Shower, Walk-In Closet(s)
- Flooring: Carpet, Tile, Vinyl, Wood
- Basement: Bulkhead,Interior Entry,Dirt Floor,Full,Sump Pump,Unfinished
- Number of fireplaces: 1
Interior area
- Total structure area: 2,145
- Total interior livable area: 2,145 sqft
- Finished area above ground: 2,145
- Finished area below ground: 0
Property
Parking
- Total spaces: 2
- Parking features: Paved, 5 - 10 Spaces
- Attached garage spaces: 2
Features
- Patio & porch: Patio
- Has view: Yes
- View description: Trees/Woods
Lot
- Size: 1.13 Acres
- Features: Near Turnpike/Interstate, Near Town, Rural, Level, Landscaped, Wooded
Details
- Additional structures: Shed(s)
- Parcel number: SKOWM14B4
- Zoning: Res
- Other equipment: Internet Access Available
Construction
Type & style
- Home type: SingleFamily
- Architectural style: Cape Cod
- Property subtype: Single Family Residence
Materials
- Wood Frame, Vinyl Siding
- Foundation: Stone, Granite
- Roof: Metal,Shingle
Condition
- Year built: 1791
Utilities & green energy
- Electric: Circuit Breakers
- Sewer: Private Sewer
- Water: Private, Well
Green energy
- Energy efficient items: Ceiling Fans, Dehumidifier, Water Heater
Community & neighborhood
Location
- Region: Skowhegan
Other
Other facts
- Road surface type: Paved
Price history
| Date | Event | Price |
|---|---|---|
| 9/8/2023 | Sold | $275,000$128/sqft |
Source: | ||
| 9/8/2023 | Pending sale | $275,000$128/sqft |
Source: | ||
| 7/27/2023 | Contingent | $275,000$128/sqft |
Source: | ||
| 7/10/2023 | Listed for sale | $275,000+44.7%$128/sqft |
Source: | ||
| 9/3/2021 | Sold | $190,000$89/sqft |
Source: | ||
Public tax history
| Year | Property taxes | Tax assessment |
|---|---|---|
| 2024 | $3,869 +2% | $214,100 |
| 2023 | $3,794 +37.5% | $214,100 +35.6% |
| 2022 | $2,760 +13.3% | $157,900 +19% |
Find assessor info on the county website
Neighborhood: 04976
Nearby schools
GreatSchools rating
- 5/10Margaret Chase Smith School-SkowheganGrades: 4-5Distance: 3.4 mi
- 5/10Skowhegan Area Middle SchoolGrades: 6-8Distance: 3.7 mi
- 5/10Skowhegan Area High SchoolGrades: 9-12Distance: 3.5 mi
Get pre-qualified for a loan
At Zillow Home Loans, we can pre-qualify you in as little as 5 minutes with no impact to your credit score.An equal housing lender. NMLS #10287.

