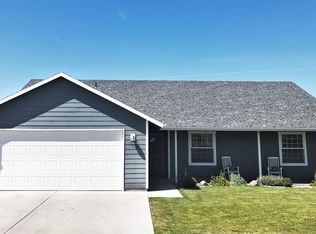Wonderfully quiet neighborhood presents a very well maintained home with an open floor plan for those family events, cozy fireplace, wood laminate flooring, cathedral ceilings, oversized 3 car garage with oversized doors for your "lifted truck" (depending on the lift), RV parking, and much much more. Very conveinently located to schools.
This property is off market, which means it's not currently listed for sale or rent on Zillow. This may be different from what's available on other websites or public sources.

