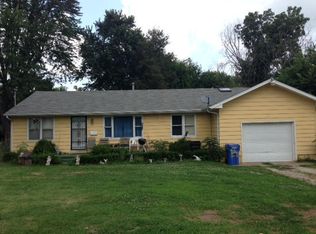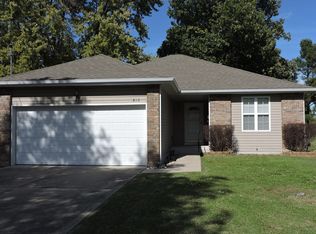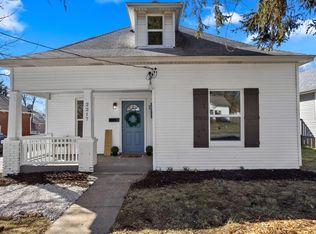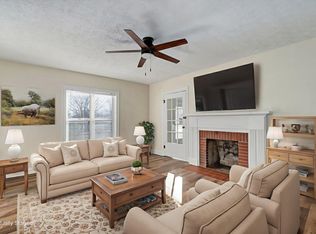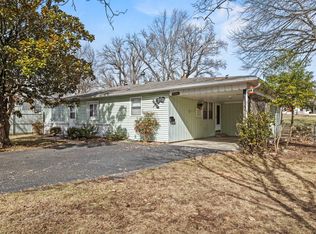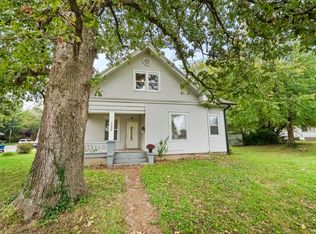Move-in-ready home offering a fresh and cozy feel! This 3 bedroom, 1 bathroom home was completely remodeled in 2023 with new windows, cabinets, countertops, electrical improvements, fresh paint, and new carpet. The roof is only 4 years old for added peace of mind. The huge backyard features a new privacy fence and an 18x30 shop building with electricity perfect for storage, a workshop, or hobbies. Located within walking distance to Doling Park and Indoor Family Center, Empire Fairgrounds, Watkins Elementary, Hillcrest High School, and Christian Schools of Springfield, this property combines quality updates, functional space, and a convenient location.
Active
$185,000
733 W Kerr Street, Springfield, MO 65803
3beds
1,188sqft
Est.:
Single Family Residence
Built in 1955
0.34 Acres Lot
$181,800 Zestimate®
$156/sqft
$-- HOA
What's special
Huge backyardNew privacy fenceElectrical improvementsFresh paintNew carpetNew windowsFresh and cozy feel
- 12 hours |
- 566 |
- 37 |
Zillow last checked: 8 hours ago
Listing updated: 11 hours ago
Listed by:
Taylor Glidewell 417-496-7543,
Murney Associates - Primrose
Source: SOMOMLS,MLS#: 60316073
Tour with a local agent
Facts & features
Interior
Bedrooms & bathrooms
- Bedrooms: 3
- Bathrooms: 1
- Full bathrooms: 1
Rooms
- Room types: Living Room, Workshop
Bedroom 1
- Area: 162
- Dimensions: 13.5 x 12
Bedroom 2
- Area: 115
- Dimensions: 11.5 x 10
Bedroom 3
- Area: 95
- Dimensions: 10 x 9.5
Dining room
- Area: 120.75
- Dimensions: 10.5 x 11.5
Kitchen
- Description: Irregular sized
- Area: 186
- Dimensions: 12 x 15.5
Living room
- Area: 241.5
- Dimensions: 21 x 11.5
Workshop
- Description: 8 x 7 door. Located on the back of lot. electric
- Area: 540
- Dimensions: 30 x 18
Heating
- Forced Air, Natural Gas
Cooling
- Central Air, Ceiling Fan(s)
Appliances
- Included: Dishwasher, Gas Water Heater, Free-Standing Gas Oven, Disposal
- Laundry: Main Level, W/D Hookup
Features
- Crown Molding, Laminate Counters
- Flooring: Laminate, Carpet, Tile
- Has basement: No
- Attic: Access Only:No Stairs
- Has fireplace: Yes
- Fireplace features: Living Room, Wood Burning
Interior area
- Total structure area: 1,188
- Total interior livable area: 1,188 sqft
- Finished area above ground: 1,188
- Finished area below ground: 0
Property
Parking
- Total spaces: 2
- Parking features: Driveway, See Remarks, Garage Faces Front, Garage Door Opener
- Attached garage spaces: 1
- Carport spaces: 1
- Covered spaces: 2
- Has uncovered spaces: Yes
Features
- Levels: One
- Stories: 1
- Patio & porch: Patio, Front Porch
- Exterior features: Rain Gutters
- Fencing: Privacy
Lot
- Size: 0.34 Acres
- Dimensions: 75 x 195
- Features: Landscaped
Details
- Additional structures: Outbuilding
- Parcel number: 1302114015
Construction
Type & style
- Home type: SingleFamily
- Architectural style: Ranch
- Property subtype: Single Family Residence
Materials
- Vinyl Siding
- Foundation: Vapor Barrier
Condition
- Year built: 1955
Utilities & green energy
- Sewer: Public Sewer
- Water: Public
Community & HOA
Community
- Security: Carbon Monoxide Detector(s), Smoke Detector(s)
- Subdivision: Hobart's Kenwood
Location
- Region: Springfield
Financial & listing details
- Price per square foot: $156/sqft
- Tax assessed value: $124,900
- Annual tax amount: $1,182
- Date on market: 2/24/2026
- Listing terms: Cash,FHA,Conventional
- Road surface type: Asphalt
Estimated market value
$181,800
$173,000 - $191,000
$1,384/mo
Price history
Price history
| Date | Event | Price |
|---|---|---|
| 2/24/2026 | Listed for sale | $185,000+23.4%$156/sqft |
Source: | ||
| 2/17/2023 | Sold | -- |
Source: | ||
| 1/23/2023 | Pending sale | $149,900$126/sqft |
Source: | ||
| 1/20/2023 | Listed for sale | $149,900$126/sqft |
Source: | ||
| 1/16/2023 | Pending sale | $149,900$126/sqft |
Source: | ||
| 1/14/2023 | Listed for sale | $149,900+173%$126/sqft |
Source: | ||
| 1/11/2019 | Sold | -- |
Source: Public Record Report a problem | ||
| 10/17/2018 | Pending sale | $54,900$46/sqft |
Source: Keller Williams Realty #60116701 Report a problem | ||
| 10/2/2018 | Price change | $54,900-8.3%$46/sqft |
Source: Keller Williams Realty #60116701 Report a problem | ||
| 9/17/2018 | Price change | $59,900-7.7%$50/sqft |
Source: Keller Williams Realty #60116701 Report a problem | ||
| 8/16/2018 | Listed for sale | $64,900$55/sqft |
Source: Keller Williams Realty #60116701 Report a problem | ||
Public tax history
Public tax history
| Year | Property taxes | Tax assessment |
|---|---|---|
| 2025 | $1,182 +48.7% | $23,730 +60.1% |
| 2024 | $795 +0.6% | $14,820 |
| 2023 | $791 +8.7% | $14,820 +11.3% |
| 2022 | $727 +0% | $13,320 |
| 2021 | $727 +9.1% | $13,320 +14.1% |
| 2020 | $666 +12.5% | $11,670 +9.3% |
| 2018 | $592 +6.9% | $10,680 +5.6% |
| 2017 | $554 | $10,110 |
| 2016 | $554 | $10,110 |
| 2015 | $554 +0.9% | $10,110 +0.4% |
| 2014 | $549 | $10,070 -8.3% |
| 2012 | -- | $10,980 |
| 2011 | -- | $10,980 -2.8% |
| 2010 | -- | $11,300 +10.5% |
| 2006 | $505 | $10,230 |
| 2005 | $505 +3.4% | $10,230 -5.1% |
| 2004 | $488 +0.4% | $10,780 |
| 2003 | $486 +1.5% | $10,780 |
| 2002 | $479 +0.5% | $10,780 |
| 2001 | $477 | $10,780 |
Find assessor info on the county website
BuyAbility℠ payment
Est. payment
$1,060/mo
Principal & interest
$954
Property taxes
$106
Climate risks
Neighborhood: Doling Park
Nearby schools
GreatSchools rating
- 5/10Watkins Elementary SchoolGrades: PK-5Distance: 0.3 mi
- 2/10Reed Middle SchoolGrades: 6-8Distance: 1 mi
- 4/10Hillcrest High SchoolGrades: 9-12Distance: 0.6 mi
Schools provided by the listing agent
- Elementary: SGF-Watkins
- Middle: SGF-Reed
- High: SGF-Hillcrest
Source: SOMOMLS. This data may not be complete. We recommend contacting the local school district to confirm school assignments for this home.
