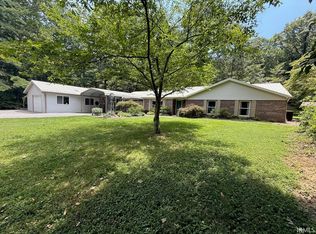If you are looking for your home in the woods with lake access, this is it! Move in ready, fully applianced. Beautiful secluded location with lake. This wooded lot is perfect to enjoy the outdoors yet close enough to town for convenience. Per seller, new carpet throughout, new roof, freshly painted. Per the seller, fireplace is currently set up for wood burning, however, it can be converted to gas. Enjoy the above ground pool from your back deck. This home offers many hours of outdoor enjoyment. The cape cod style front porch is perfect to relax and enjoy your morning coffee and listen to the birds. Don't miss your perfect opportunity for country living. Home warranty provided for buyer's peace of mind. Access the dock by the foot path just west of the house. Please do not leave the paved driveway with your vehicle if you drive back to view the property.
This property is off market, which means it's not currently listed for sale or rent on Zillow. This may be different from what's available on other websites or public sources.

