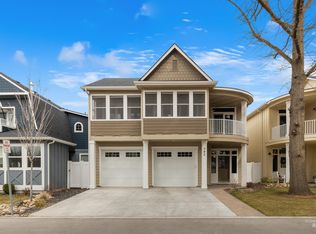Sold
Price Unknown
733 W Cowman St, Eagle, ID 83616
3beds
3baths
2,144sqft
Single Family Residence
Built in 2020
4,748.04 Square Feet Lot
$626,300 Zestimate®
$--/sqft
$3,149 Estimated rent
Home value
$626,300
$582,000 - $670,000
$3,149/mo
Zestimate® history
Loading...
Owner options
Explore your selling options
What's special
Discover upscale living in this beautifully maintained home located in the sought-after Valynn Village community. Built in 2020 by Roth Homes, it offers a perfect blend of comfort, style & functionality. The gourmet kitchen features sleek granite counters, a spacious island, a refrigerator & wine fridge-ideal for entertaining. Enjoy abundant natural light in the sunroom, with remote-controlled shades & stunning Vuba stone flooring that continues out onto the covered back patio, creating a seamless indoor-outdoor living experience. The spacious owner’s suite includes a walk-in closet & luxurious en-suite bath, while the open-concept living area boasts a cozy fireplace & custom finishes throughout. The oversized 2-car garage is equipped with Monkey Bar brand industrial storage cabinets. Situated across from a private neighborhood park, just minutes from downtown Eagle, walking paths & top-rated schools in the West Ada District. An amazing opportunity for low-maintenance living & a strong neighborhood feel.
Zillow last checked: 8 hours ago
Listing updated: August 22, 2025 at 01:44pm
Listed by:
Erin Mcerlane 208-800-7985,
Amherst Madison,
Casey Wilson 208-484-5301,
Amherst Madison
Bought with:
Casey Wilson
Amherst Madison
Source: IMLS,MLS#: 98952638
Facts & features
Interior
Bedrooms & bathrooms
- Bedrooms: 3
- Bathrooms: 3
- Main level bathrooms: 1
- Main level bedrooms: 1
Primary bedroom
- Level: Main
- Area: 168
- Dimensions: 14 x 12
Bedroom 2
- Level: Upper
- Area: 121
- Dimensions: 11 x 11
Bedroom 3
- Level: Upper
- Area: 121
- Dimensions: 11 x 11
Kitchen
- Level: Main
- Area: 280
- Dimensions: 20 x 14
Office
- Level: Main
- Area: 99
- Dimensions: 11 x 9
Heating
- Forced Air, Natural Gas
Cooling
- Central Air
Appliances
- Included: Gas Water Heater, Tank Water Heater, Dishwasher, Disposal, Oven/Range Freestanding, Refrigerator, Gas Range
Features
- Bath-Master, Bed-Master Main Level, Den/Office, Great Room, Rec/Bonus, Double Vanity, Central Vacuum Plumbed, Walk-In Closet(s), Breakfast Bar, Kitchen Island, Granite Counters, Tile Counters, Number of Baths Main Level: 1, Number of Baths Upper Level: 1, Bonus Room Size: 20x12, Bonus Room Level: Upper
- Flooring: Hardwood
- Has basement: No
- Number of fireplaces: 1
- Fireplace features: One, Gas
Interior area
- Total structure area: 2,144
- Total interior livable area: 2,144 sqft
- Finished area above ground: 2,144
- Finished area below ground: 0
Property
Parking
- Total spaces: 2
- Parking features: Attached, Driveway
- Attached garage spaces: 2
- Has uncovered spaces: Yes
- Details: Garage: 23' x 25'
Features
- Levels: Two
- Fencing: Partial,Metal,Vinyl
Lot
- Size: 4,748 sqft
- Features: Sm Lot 5999 SF, Garden, Sidewalks, Drip Sprinkler System, Pressurized Irrigation Sprinkler System
Details
- Parcel number: R8954950340
Construction
Type & style
- Home type: SingleFamily
- Property subtype: Single Family Residence
Materials
- Frame, HardiPlank Type
- Foundation: Crawl Space
- Roof: Composition
Condition
- Year built: 2020
Details
- Builder name: Roth Homes
Utilities & green energy
- Water: Public
- Utilities for property: Sewer Connected
Community & neighborhood
Location
- Region: Eagle
- Subdivision: Valynn Village
HOA & financial
HOA
- Has HOA: Yes
- HOA fee: $540 quarterly
Other
Other facts
- Listing terms: Cash,Conventional,FHA,VA Loan
- Ownership: Fee Simple
- Road surface type: Paved
Price history
Price history is unavailable.
Public tax history
| Year | Property taxes | Tax assessment |
|---|---|---|
| 2025 | $1,794 -4% | $625,200 +12% |
| 2024 | $1,869 -23.2% | $558,200 +4.3% |
| 2023 | $2,435 +11.4% | $535,200 -19.1% |
Find assessor info on the county website
Neighborhood: 83616
Nearby schools
GreatSchools rating
- 9/10Eagle Elementary School Of ArtsGrades: PK-5Distance: 0.6 mi
- 9/10Eagle Middle SchoolGrades: 6-8Distance: 0.9 mi
- 10/10Eagle High SchoolGrades: 9-12Distance: 2 mi
Schools provided by the listing agent
- Elementary: Eagle
- Middle: Eagle Middle
- High: Eagle
- District: West Ada School District
Source: IMLS. This data may not be complete. We recommend contacting the local school district to confirm school assignments for this home.
