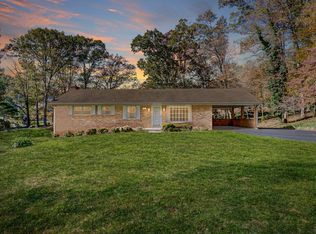Sold for $525,000
$525,000
733 Tyler Rd, Salem, VA 24153
3beds
3,082sqft
Single Family Residence
Built in 1990
1.95 Acres Lot
$539,700 Zestimate®
$170/sqft
$2,784 Estimated rent
Home value
$539,700
$486,000 - $604,000
$2,784/mo
Zestimate® history
Loading...
Owner options
Explore your selling options
What's special
Discover the perfect blend of comfort and convenience in this charming three-bedroom, 3.5-bathroom home nestled on a serene 1.95-acre plot at the end of a quiet street. This property is a storage enthusiast's dream, offering a massive 30x40 detached workshop with an oversized two-car garage and attic, a spacious 40x30 carport, and three additional attached garage spaces. The home is meticulously crafted with custom wood cabinetry and Corian countertops adorning the kitchen, quality tile flooring, and gleaming hardwood floors that add a touch of elegance throughout. Each bedroom is generously sized, providing ample space for relaxation and privacy. Practical features like a central vacuum system and a potential mother-in-law suite on the lower level enhance livability.
Zillow last checked: 8 hours ago
Listing updated: March 03, 2025 at 03:18am
Listed by:
TAMMIE JO FERGUSON (540) 400-5980,
ROCKY'S MOM REALTY LLC,
ROCKY WOOLWINE 540-598-0084
Bought with:
DAWN COX, 0225223459
RE/MAX 8
Source: RVAR,MLS#: 909947
Facts & features
Interior
Bedrooms & bathrooms
- Bedrooms: 3
- Bathrooms: 4
- Full bathrooms: 3
- 1/2 bathrooms: 1
Primary bedroom
- Level: E
Bedroom 1
- Level: E
Bedroom 2
- Level: E
Bedroom 3
- Level: E
Dining area
- Level: E
Dining room
- Level: E
Family room
- Level: E
Foyer
- Level: E
Living room
- Level: E
Recreation room
- Level: L
Sun room
- Level: E
Other
- Level: L
Heating
- Heat Pump Electric
Cooling
- Heat Pump Electric
Appliances
- Included: Dryer, Washer, Cooktop, Dishwasher, Electric Range, Refrigerator, Oven
Features
- Flooring: Carpet, Ceramic Tile, Wood
- Doors: French Doors, Storm Door(s)
- Windows: Insulated Windows
- Has basement: Yes
- Number of fireplaces: 1
- Fireplace features: Family Room
Interior area
- Total structure area: 3,701
- Total interior livable area: 3,082 sqft
- Finished area above ground: 2,063
- Finished area below ground: 1,019
Property
Parking
- Total spaces: 14
- Parking features: Attached, Carport Detached, Paved, Garage Door Opener, Off Street
- Has attached garage: Yes
- Has carport: Yes
- Covered spaces: 6
- Uncovered spaces: 8
Features
- Patio & porch: Deck, Front Porch
- Exterior features: Sunroom
Lot
- Size: 1.95 Acres
Details
- Parcel number: 044.040249.010000
Construction
Type & style
- Home type: SingleFamily
- Architectural style: Ranch
- Property subtype: Single Family Residence
Materials
- 'Dryvit' Type
Condition
- Completed
- Year built: 1990
Utilities & green energy
- Electric: 0 Phase
- Utilities for property: Cable Connected
Community & neighborhood
Location
- Region: Salem
- Subdivision: NA
Price history
| Date | Event | Price |
|---|---|---|
| 2/27/2025 | Sold | $525,000-7.2%$170/sqft |
Source: | ||
| 1/16/2025 | Pending sale | $565,900$184/sqft |
Source: | ||
| 1/2/2025 | Listed for sale | $565,900-0.7%$184/sqft |
Source: | ||
| 11/26/2024 | Listing removed | $569,936$185/sqft |
Source: | ||
| 11/22/2024 | Price change | $569,9360%$185/sqft |
Source: | ||
Public tax history
| Year | Property taxes | Tax assessment |
|---|---|---|
| 2025 | $5,683 +20.5% | $551,700 +21.6% |
| 2024 | $4,717 +1.4% | $453,600 +3.3% |
| 2023 | $4,654 +6.4% | $439,100 +9.4% |
Find assessor info on the county website
Neighborhood: 24153
Nearby schools
GreatSchools rating
- 6/10Glenvar Elementary SchoolGrades: PK-5Distance: 1.9 mi
- 6/10Glenvar Middle SchoolGrades: 6-8Distance: 1.9 mi
- 7/10Glenvar High SchoolGrades: 9-12Distance: 1.9 mi
Schools provided by the listing agent
- Elementary: Glenvar
- Middle: Glenvar
- High: Glenvar
Source: RVAR. This data may not be complete. We recommend contacting the local school district to confirm school assignments for this home.

Get pre-qualified for a loan
At Zillow Home Loans, we can pre-qualify you in as little as 5 minutes with no impact to your credit score.An equal housing lender. NMLS #10287.
