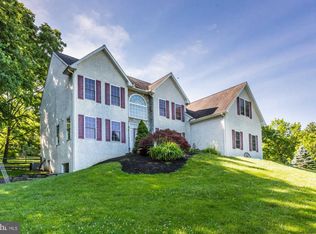Beautiful 4 bedroom, 3.5 bath home in sought after West Chester! This home is situated on over 4 lush acres, boasts a 3-car garage, front porch, backyard wood deck, gazebo, shed, generator, and an amazing private location! Stone paver walkway welcomes you to the front of the home. Enter the home into grand 2-story foyer with the formal living room to the right and dining room to the left with elegant tray ceiling, hardwood floor and doorway to the kitchen. Spacious, gourmet kitchen boasts Maple cabinets, a center island, pantry closet, hardwood floors, breakfast room, butler's pantry and corian countertops with ample space for appliances and food preparation. Take the slider from the kitchen to the large back deck with wooded, private views. Entertain and grill outside or relax with your morning coffee. Sit fireside in the expansive family room during the colder months while appreciating natural light from the 2 skylights and many beautiful windows. A powder room, office, mudroom and access to the 3-car garage completes the main level. Oak staircases takes you to the upper level of this amazing home. Upper level master bedroom boasts a large walk-in closet, sitting room, and spa-like en-suite with jetted tub, shower stall, tile floor, skylight and double sink with vanity area! Three additional bedrooms and a full bath with tub/shower can also be found on the upper level. Basement has been finished to offer additional living space with wet bar with unique wood bar top, game room, music room with sound diffusers and a full bath with shower stall! Conveniently located nearby great local restaurants and close access to major roadways for easy commuting! Do not miss out on this wonderful opportunity!
This property is off market, which means it's not currently listed for sale or rent on Zillow. This may be different from what's available on other websites or public sources.

